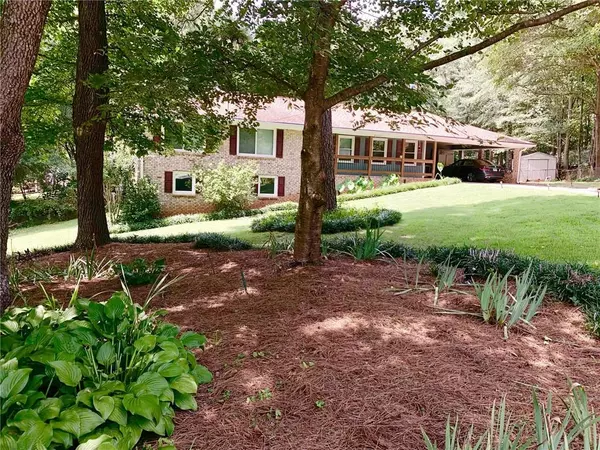For more information regarding the value of a property, please contact us for a free consultation.
4629 Rodney PL Austell, GA 30106
Want to know what your home might be worth? Contact us for a FREE valuation!

Our team is ready to help you sell your home for the highest possible price ASAP
Key Details
Sold Price $330,000
Property Type Single Family Home
Sub Type Single Family Residence
Listing Status Sold
Purchase Type For Sale
Subdivision Mcduffie Heights
MLS Listing ID 6830110
Sold Date 08/06/21
Style Ranch, Traditional
Bedrooms 4
Full Baths 2
Construction Status Resale
HOA Y/N No
Originating Board FMLS API
Year Built 2003
Annual Tax Amount $1,428
Tax Year 2019
Lot Size 0.500 Acres
Acres 0.5
Property Description
Contract fell thru!Back on market!Wonderful semi-private cul-de-sac fenced lot.Amazing party deck overlooking the wonderful back yard.Updated and upgraded from top to bottom.Brick ranch with a finished terrace level.Step into this wonderful warm and inviting home. Beautiful granite counters, double ovens,hardwood floors are just a few features.Newly remodeled bathrooms with tile floors,new vanities, & too many extras to list.The master bath shower is like you would find in a spa with multiple shower & rain heads.2 large bedrooms in the terrace level with room to grow. The terrace level is just waiting for your full in-law suite or apartment. Lots of room to grow with high ceilings and wide open space. What is your need?Plenty room here. Almost an additional 1000 unfinished ft! The new high efficiency Carrier HVAC system is not complete without the professional series H2o heater. Radiant barrier insulation with a R-25+ factor. Low- E windows. The list goes on and on. Two large outbuildings fully powered for your shop, hobbies, etc. 6 year home warranty included. All this on a beautiful landscaped lot super convenient to shopping, schools, restaurants, and Atlanta. Home sweet Home! Call, text, or email for your viewing.
Location
State GA
County Cobb
Area 72 - Cobb-West
Lake Name None
Rooms
Bedroom Description Master on Main, Oversized Master
Other Rooms Outbuilding, Workshop
Basement Daylight, Exterior Entry, Finished, Full, Unfinished
Main Level Bedrooms 2
Dining Room Separate Dining Room
Interior
Interior Features Central Vacuum, Double Vanity, High Speed Internet, Permanent Attic Stairs, Walk-In Closet(s)
Heating Central, Electric, Heat Pump
Cooling Ceiling Fan(s), Central Air, Heat Pump
Flooring Carpet, Ceramic Tile, Hardwood
Fireplaces Type None
Window Features Insulated Windows
Appliance Dishwasher, Double Oven, Electric Cooktop, Microwave, Refrigerator
Laundry Laundry Room, Main Level
Exterior
Exterior Feature Garden, Private Rear Entry, Storage
Garage Attached, Covered, Driveway, Kitchen Level
Fence Back Yard, Chain Link, Fenced
Pool None
Community Features Street Lights
Utilities Available Cable Available, Electricity Available, Natural Gas Available, Phone Available, Water Available
View Other
Roof Type Composition, Ridge Vents, Shingle
Street Surface Asphalt, Paved
Accessibility None
Handicap Access None
Porch Deck
Building
Lot Description Back Yard, Cul-De-Sac, Front Yard, Landscaped
Story One
Sewer Septic Tank
Water Public
Architectural Style Ranch, Traditional
Level or Stories One
Structure Type Brick 4 Sides
New Construction No
Construction Status Resale
Schools
Elementary Schools Clarkdale
Middle Schools Garrett
High Schools South Cobb
Others
Senior Community no
Restrictions false
Tax ID 19106600300
Special Listing Condition None
Read Less

Bought with Virtual Properties Realty.com




