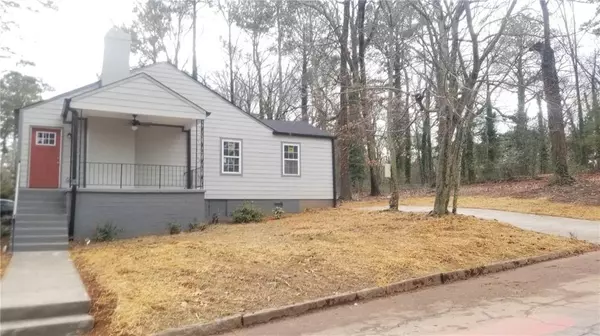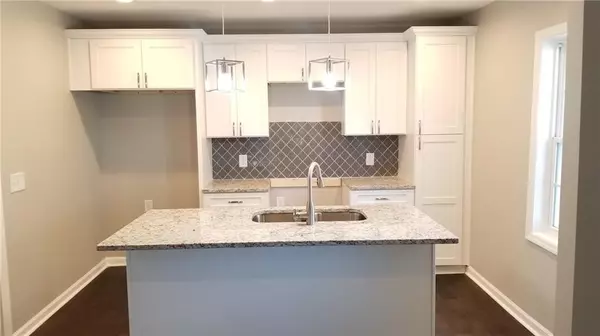For more information regarding the value of a property, please contact us for a free consultation.
2107 Penrose DR East Point, GA 30344
Want to know what your home might be worth? Contact us for a FREE valuation!

Our team is ready to help you sell your home for the highest possible price ASAP
Key Details
Sold Price $238,900
Property Type Single Family Home
Sub Type Single Family Residence
Listing Status Sold
Purchase Type For Sale
Square Footage 1,778 sqft
Price per Sqft $134
Subdivision Forest Acres
MLS Listing ID 6826806
Sold Date 03/12/21
Style Bungalow
Bedrooms 3
Full Baths 2
Construction Status Resale
HOA Y/N No
Originating Board FMLS API
Year Built 1985
Annual Tax Amount $2,614
Tax Year 2020
Lot Size 0.273 Acres
Acres 0.2732
Property Description
This move-in ready Southern Bugalow with a modern flare,completely renovated,reflects southern charm at it's best!The open great room concept with high ceilings and a mable landing fireplace leads into the chef kitchen with island, white cabinets and stunning marble countertop. There is wood flooring throughout the home. The masterbed room includes a barn door that leads to the bathroom with an oversize shower. There are 2 large secondary bedrooms. The home includes a large veranda that is equipped with a ceiling fan and room for entertaining. The home is located on a huge corner lot in the quiet Forest Acres Subdivision. The leveled lot includes plenty of space and add-on. No HOA! Seller will provide an appliance pkge to be selected by the buyer. 10 minutes from Hartsfield-Jackson airport and assessable to all major highways.
Location
State GA
County Fulton
Area 31 - Fulton South
Lake Name None
Rooms
Bedroom Description Master on Main
Other Rooms None
Basement Crawl Space
Main Level Bedrooms 3
Dining Room Great Room, Open Concept
Interior
Interior Features Other
Heating Natural Gas
Cooling Ceiling Fan(s), Central Air
Flooring Hardwood
Fireplaces Number 1
Fireplaces Type Gas Log, Gas Starter
Window Features Insulated Windows
Appliance Dishwasher, Gas Range, Refrigerator
Laundry Laundry Room, Main Level, Mud Room
Exterior
Exterior Feature None
Garage Parking Pad
Fence None
Pool None
Community Features None
Utilities Available Cable Available, Electricity Available, Natural Gas Available, Water Available
View City
Roof Type Shingle
Street Surface Paved
Accessibility None
Handicap Access None
Porch Covered, Front Porch
Total Parking Spaces 2
Building
Lot Description Back Yard, Corner Lot, Front Yard, Level
Story One
Sewer Public Sewer
Water Public
Architectural Style Bungalow
Level or Stories One
Structure Type Brick Front
New Construction No
Construction Status Resale
Schools
Elementary Schools Hamilton E. Holmes
Middle Schools Paul D. West
High Schools Therrell
Others
Senior Community no
Restrictions false
Tax ID 14 016600010331
Special Listing Condition None
Read Less

Bought with Real Estate Gurus Realty, Inc.




