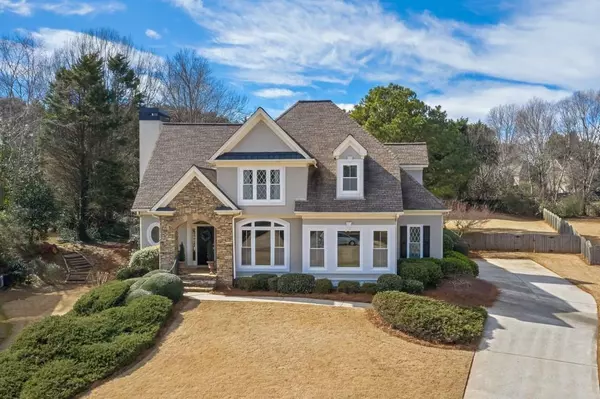For more information regarding the value of a property, please contact us for a free consultation.
6390 Stallion DR Cumming, GA 30040
Want to know what your home might be worth? Contact us for a FREE valuation!

Our team is ready to help you sell your home for the highest possible price ASAP
Key Details
Sold Price $615,000
Property Type Single Family Home
Sub Type Single Family Residence
Listing Status Sold
Purchase Type For Sale
Square Footage 3,231 sqft
Price per Sqft $190
Subdivision Polo Golf & Country Club
MLS Listing ID 6839195
Sold Date 03/29/21
Style Contemporary/Modern, Craftsman
Bedrooms 4
Full Baths 3
Half Baths 1
Construction Status Resale
HOA Fees $400
HOA Y/N Yes
Originating Board FMLS API
Year Built 1994
Annual Tax Amount $3,544
Tax Year 2020
Lot Size 0.670 Acres
Acres 0.67
Property Description
Gorgeous turnkey craftsman-style modern home with extensive updates boasts a gorgeous entry-way and gleaming hardwood floors throughout. Gourmet dine-in kitchen is open with light and bright cabinetry, stone countertops, breakfast bar and includes all stainless appliances. Kitchen opens to beautiful keeping room with stone-covered fireplace, built-in bookcases with soaring vaulted ceilings. Separate front living room opens to a large separate dining room that connects back to the kitchen through an amazing butler's pantry area. Primary bedroom is oversized on main level with beautiful ensuite and walks out to patio. Spectacular covered patio off the keeping room/kitchen has an outdoor fireplace and will extend your living area outdoors where you can enjoy it year around. Upper level has open bonus area and 3 additional large bedrooms and 2 more full baths. Laundry has its own separate mud room location. Daylight basement has both internal and exterior side-entry and can easily double your living space if finished. Yard is level, landscaped front and back at 0.67 acre with massive backyard that is private and fenced. Come live the life in Polo Golf and Country Club as the clubhouse / amenities are located steps away on this private street!
Location
State GA
County Forsyth
Area 222 - Forsyth County
Lake Name None
Rooms
Bedroom Description Master on Main, Oversized Master
Other Rooms None
Basement Bath/Stubbed, Daylight, Exterior Entry, Interior Entry, Unfinished
Main Level Bedrooms 1
Dining Room Butlers Pantry, Separate Dining Room
Interior
Interior Features High Ceilings 9 ft Main, Bookcases, Double Vanity, Entrance Foyer, Other, Tray Ceiling(s), Walk-In Closet(s)
Heating Forced Air, Natural Gas, Propane
Cooling Central Air
Flooring Carpet, Ceramic Tile, Hardwood
Fireplaces Number 1
Fireplaces Type Great Room, Keeping Room, Masonry
Window Features None
Appliance Dishwasher, Gas Cooktop, Gas Oven, Microwave, Range Hood
Laundry Laundry Room, Main Level, Mud Room
Exterior
Exterior Feature Other, Private Yard
Garage Driveway, Garage, Kitchen Level, Level Driveway, Garage Faces Side
Garage Spaces 2.0
Fence Back Yard, Fenced, Privacy, Wood
Pool None
Community Features Clubhouse, Country Club, Golf, Homeowners Assoc, Near Trails/Greenway, Playground, Near Schools, Near Shopping
Utilities Available None
Waterfront Description None
View Golf Course
Roof Type Composition
Street Surface None
Accessibility None
Handicap Access None
Porch None
Total Parking Spaces 2
Building
Lot Description Back Yard, Level, Landscaped, Private, Front Yard
Story Two
Sewer Public Sewer, Septic Tank
Water Public
Architectural Style Contemporary/Modern, Craftsman
Level or Stories Two
Structure Type Cement Siding, Stone, Stucco
New Construction No
Construction Status Resale
Schools
Elementary Schools Vickery Creek
Middle Schools Vickery Creek
High Schools West Forsyth
Others
Senior Community no
Restrictions false
Tax ID 059 196
Financing no
Special Listing Condition None
Read Less

Bought with Real Estate Expert Advisors Llc




