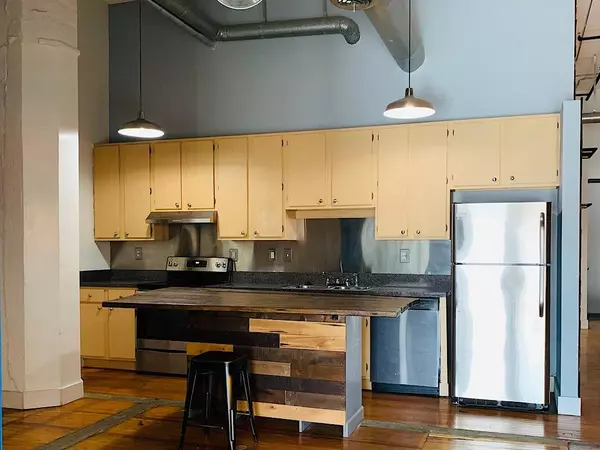For more information regarding the value of a property, please contact us for a free consultation.
87 Peachtree ST SW #308 Atlanta, GA 30303
Want to know what your home might be worth? Contact us for a FREE valuation!

Our team is ready to help you sell your home for the highest possible price ASAP
Key Details
Sold Price $199,900
Property Type Condo
Sub Type Condominium
Listing Status Sold
Purchase Type For Sale
Square Footage 1,398 sqft
Price per Sqft $142
Subdivision Kessler City Lofts
MLS Listing ID 6779507
Sold Date 04/06/21
Style Loft
Bedrooms 2
Full Baths 1
Construction Status Resale
HOA Fees $498
HOA Y/N Yes
Originating Board FMLS API
Year Built 1900
Annual Tax Amount $940
Tax Year 2019
Lot Size 1,398 Sqft
Acres 0.0321
Property Description
Enjoy living in a one of a kind authentic historic loft, located in the heartbeat of Downtown Atlanta. 15' columns & exposed brick greet you as you enter this beautiful open space. A combination of industrial and a touch of farmhouse completes the overall look! Rare fully functional rooftop experience includes a community herbal garden & fitness center. HOA fee includes cable, high-speed internet, trash, fitness center, and rooftop access. A strong HOA that is very involved in the upkeep of this immaculately maintained and organized building is a plus! Five Points MARTA station is a quick walk next door. Did you know the train will take you directly inside of the Atlanta Airport? On game nights you are a quick walk to Mercedes Benz Stadium and State Farm Arena. The Georgia State University campus also shares Downtown Atlanta with Government, City and State offices. Downtown Atlanta is a tourist attraction filled with hotels, restaurants and entertainment. Easy access to hwy 75/85/285. Kessler City Lofts is a diamond in the rough, plans for future development & revitalization of the neighborhood are in progress, endless possibilities await you!
Location
State GA
County Fulton
Area 23 - Atlanta North
Lake Name None
Rooms
Bedroom Description Master on Main
Other Rooms Other
Basement None
Main Level Bedrooms 2
Dining Room Open Concept
Interior
Interior Features High Ceilings 10 ft Main, High Speed Internet
Heating Central, Electric
Cooling Ceiling Fan(s), Central Air
Flooring Concrete, Hardwood
Fireplaces Type None
Window Features None
Appliance Dishwasher, Electric Range, Refrigerator
Laundry Other
Exterior
Exterior Feature Gas Grill, Other
Garage None
Fence None
Pool None
Community Features Fitness Center, Homeowners Assoc, Near Marta, Public Transportation, Restaurant, Sidewalks, Street Lights
Utilities Available Cable Available, Electricity Available, Natural Gas Available, Sewer Available, Underground Utilities, Water Available
Waterfront Description None
View City
Roof Type Other
Street Surface Asphalt
Accessibility None
Handicap Access None
Porch None
Building
Lot Description Corner Lot
Story One
Sewer Public Sewer
Water Public
Architectural Style Loft
Level or Stories One
Structure Type Brick 4 Sides
New Construction No
Construction Status Resale
Schools
Elementary Schools Centennial Place
Middle Schools Centennial Place
High Schools Grady
Others
HOA Fee Include Cable TV, Maintenance Structure, Maintenance Grounds, Trash
Senior Community no
Restrictions true
Tax ID 14 007700032077
Ownership Condominium
Financing no
Special Listing Condition None
Read Less

Bought with PalmerHouse Properties




