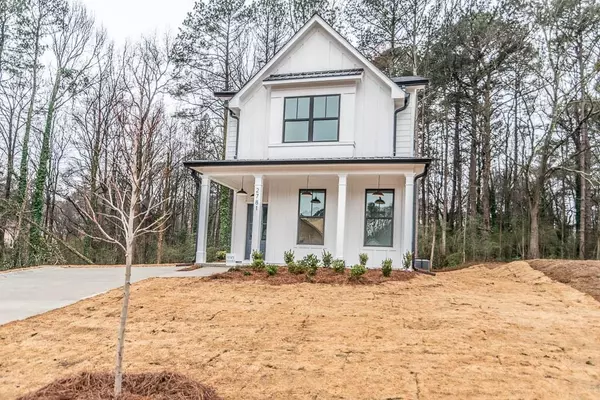For more information regarding the value of a property, please contact us for a free consultation.
2781 Augusta WAY Decatur, GA 30032
Want to know what your home might be worth? Contact us for a FREE valuation!

Our team is ready to help you sell your home for the highest possible price ASAP
Key Details
Sold Price $339,154
Property Type Single Family Home
Sub Type Single Family Residence
Listing Status Sold
Purchase Type For Sale
Square Footage 1,738 sqft
Price per Sqft $195
Subdivision The Farmhouses At Augusta Point
MLS Listing ID 6725751
Sold Date 02/26/21
Style Farmhouse
Bedrooms 3
Full Baths 2
Half Baths 1
Construction Status New Construction
HOA Fees $600
HOA Y/N Yes
Originating Board FMLS API
Year Built 2020
Tax Year 2019
Lot Size 8,712 Sqft
Acres 0.2
Property Description
Announcing The Farmhouses at Augusta Point - West Main Home Company's newest neighborhood! 26 new Modern Farmhouse designed homes. Gorgeous wooded lots, generous backyards, hurry in to have the best choice of the biggest and best. Model Home opening soon. This is our most popular Englewood Plan! This home features an open concept floor plan with hardwoods on the main level, a large kitchen island/breakfast bar, dining area & family room. Kitchen features granite counters, stainless steel appliances & tile backsplash. The oversized master suite has an inviting master bath with double vanity, topped with granite, private water closet, walk-in shower, and an extra large walk-in closet. FILE PHOTOS. Photos are from another home built by this builder of the same floor plan. Photos are for concept and layout only. If you contract early, you may be able to choose some of your finishes and fixtures. Experienced, high quality builder - West Main Home Company stands solidly behind their work!
Location
State GA
County Dekalb
Area 52 - Dekalb-West
Lake Name None
Rooms
Other Rooms None
Basement None
Dining Room Open Concept
Interior
Interior Features Disappearing Attic Stairs, Double Vanity, Entrance Foyer, High Ceilings 9 ft Main, Low Flow Plumbing Fixtures, Walk-In Closet(s)
Heating Central, Forced Air, Natural Gas, Zoned
Cooling Ceiling Fan(s), Central Air, Zoned
Flooring Carpet, Ceramic Tile, Hardwood
Fireplaces Type None
Window Features Insulated Windows
Appliance Dishwasher, Disposal, Gas Range, Gas Water Heater, Self Cleaning Oven
Laundry Laundry Room, Upper Level
Exterior
Exterior Feature Other
Garage Driveway, Kitchen Level, Level Driveway, Parking Pad
Fence None
Pool None
Community Features Homeowners Assoc, Near Schools, Near Shopping, Near Trails/Greenway, Public Transportation, Sidewalks, Street Lights
Utilities Available Cable Available, Electricity Available, Natural Gas Available, Phone Available, Sewer Available, Underground Utilities, Water Available
Waterfront Description None
View Other
Roof Type Composition, Ridge Vents
Street Surface Paved
Accessibility None
Handicap Access None
Porch Front Porch, Patio
Total Parking Spaces 2
Building
Lot Description Back Yard, Front Yard, Landscaped, Level, Wooded
Story Two
Sewer Public Sewer
Water Public
Architectural Style Farmhouse
Level or Stories Two
Structure Type Cement Siding
New Construction No
Construction Status New Construction
Schools
Elementary Schools Kelley Lake
Middle Schools Mcnair - Dekalb
High Schools Mcnair
Others
HOA Fee Include Maintenance Grounds, Reserve Fund
Senior Community no
Restrictions true
Tax ID 15 149 04 177
Ownership Fee Simple
Financing no
Special Listing Condition None
Read Less

Bought with Keller Williams Realty Intown ATL




