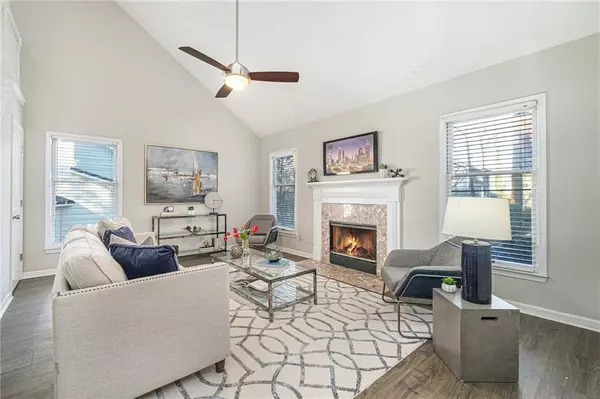For more information regarding the value of a property, please contact us for a free consultation.
306 Somerlane PL Avondale Estates, GA 30002
Want to know what your home might be worth? Contact us for a FREE valuation!

Our team is ready to help you sell your home for the highest possible price ASAP
Key Details
Sold Price $350,000
Property Type Single Family Home
Sub Type Single Family Residence
Listing Status Sold
Purchase Type For Sale
Square Footage 2,049 sqft
Price per Sqft $170
Subdivision Somerlane
MLS Listing ID 6842132
Sold Date 03/26/21
Style Traditional
Bedrooms 3
Full Baths 2
Half Baths 1
Construction Status Resale
HOA Fees $150
HOA Y/N Yes
Originating Board FMLS API
Year Built 1989
Annual Tax Amount $3,404
Tax Year 2020
Lot Size 4,356 Sqft
Acres 0.1
Property Description
Situated in a peaceful, tree-lined nook of Avondale Estates (but still close to major thoroughfares), is 306 Somerlane Place. Ideally suited to a growing household that craves the flexibility to adapt with the years, this 3-bed/2-bath two-story comes with plenty of room to spread out — an impeccably maintained 2,000-square-feet Inside the Perimeter is always worth a close look. The vaulted, fireplace-equipped living room and entertaining-ready formal dining area boast a flood of natural light, which plays well with the clean color palette and dark wood plank floors that define the lower level. Deeper, beyond the butcher blocked and range-fired chefs kitchen, the vibe turns more casual with a quaint breakfast nook, and an oversized family room that’s all set to be decked out for Netflix Night. Rounding out the first floor is the primary suite, fully equipped with a walk-in closet, and an ensuite that rocks an oversized tile-on-tile shower, and for morning rituals, two of everything. Upstairs, a pair of bedrooms, a full bath, and way-more-than enough closet space to forget about sweaters until autumn rolls around — a layout with a pair of siblings firmly in mind. In the back, a two-car garage has been modded to accommodate one vehicle, with plenty of room for craft space left over. The additional room is a pretty cool touch — great for storing the SUP boards, but ideal if there’s a passion that requires dedicated space (darkroom, sound studio, or just an office that’s away from distractions). Finally, the backyard is just cozy, with its western exposure, plenty of old-growth trees, and an oversized, wooden veranda that sets the scene for winding down with sunset. Call your agent today to arrange a showing: this one will go fast!
Location
State GA
County Dekalb
Area 52 - Dekalb-West
Lake Name None
Rooms
Bedroom Description Master on Main
Other Rooms Shed(s)
Basement None
Main Level Bedrooms 1
Dining Room Separate Dining Room
Interior
Interior Features Cathedral Ceiling(s), High Speed Internet
Heating Central
Cooling Central Air
Flooring Carpet, Hardwood
Fireplaces Number 1
Fireplaces Type Living Room
Window Features None
Appliance Dishwasher, Gas Range, Microwave, Refrigerator
Laundry Laundry Room, Main Level
Exterior
Parking Features Driveway, Garage
Garage Spaces 2.0
Fence Back Yard, Wood
Pool None
Community Features None
Utilities Available Cable Available, Electricity Available, Natural Gas Available, Phone Available, Sewer Available, Water Available
View City
Roof Type Composition
Street Surface Asphalt
Accessibility None
Handicap Access None
Porch Deck
Total Parking Spaces 2
Building
Lot Description Back Yard
Story Two
Sewer Public Sewer
Water Public
Architectural Style Traditional
Level or Stories Two
Structure Type Brick Front, Cement Siding
New Construction No
Construction Status Resale
Schools
Elementary Schools Avondale
Middle Schools Druid Hills
High Schools Druid Hills
Others
HOA Fee Include Reserve Fund
Senior Community no
Restrictions false
Tax ID 18 010 07 092
Special Listing Condition None
Read Less

Bought with Keller Knapp, Inc.




