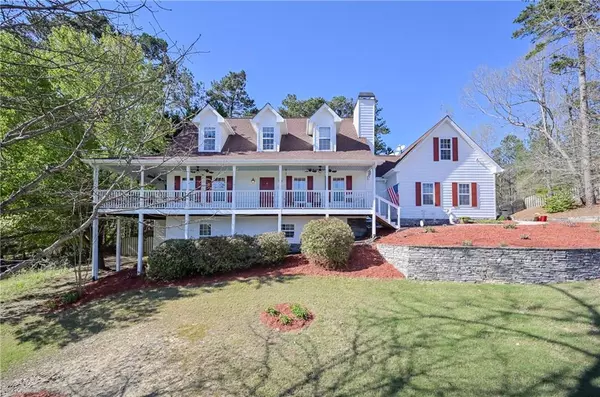For more information regarding the value of a property, please contact us for a free consultation.
2390 River Run DR Dacula, GA 30019
Want to know what your home might be worth? Contact us for a FREE valuation!

Our team is ready to help you sell your home for the highest possible price ASAP
Key Details
Sold Price $387,000
Property Type Single Family Home
Sub Type Single Family Residence
Listing Status Sold
Purchase Type For Sale
Square Footage 2,956 sqft
Price per Sqft $130
Subdivision Riverbend
MLS Listing ID 6864697
Sold Date 06/04/21
Style Cape Cod
Bedrooms 3
Full Baths 2
Half Baths 1
Construction Status Resale
HOA Fees $575
HOA Y/N Yes
Originating Board FMLS API
Year Built 2000
Annual Tax Amount $3,440
Tax Year 2020
Lot Size 0.760 Acres
Acres 0.76
Property Description
Large Cape Cod style house with a wrap around porch and a hot cup of coffee waiting to greet you!
This spacious home has everything you need to create wonderful memories for years to come! Located in River Bend this property is situated on a private cul de sac with only 3 houses. The drive towards the house is impressive with its stately appearance and side drive leading to your 2 car garage. The yard is immense and boasts over 3/4’s of an acre, plenty of room to build a pool or start an organic garden...it’s your choice! The interior is just as impressive with a well thought out Floor plan and is super versatile. There are 3 levels with several possibilities. The first floor features a large living room, dining area, kitchen, powder room, master suite and laundry room. The basement is partially finished and could be easily converted into a 4th bedroom. The second story has 2 bedrooms . The extra attic space above the garage and behind the 2nd floor bedrooms. There is an opportunity to add additional living space. Perhaps an office, in-law suite or whatever your imagination can conceive. You must come and see this house to discover.
Location
State GA
County Gwinnett
Area 66 - Gwinnett County
Lake Name None
Rooms
Bedroom Description Master on Main, Split Bedroom Plan
Other Rooms Shed(s)
Basement Bath/Stubbed, Exterior Entry
Main Level Bedrooms 1
Dining Room None
Interior
Interior Features Double Vanity, Entrance Foyer, Walk-In Closet(s), Other
Heating Electric, Forced Air
Cooling Ceiling Fan(s), Central Air
Flooring Carpet, Hardwood
Fireplaces Number 1
Fireplaces Type Factory Built, Family Room, Gas Starter, Master Bedroom
Window Features None
Appliance Dishwasher, Other
Laundry Laundry Room
Exterior
Exterior Feature Balcony
Garage Attached, Garage, Garage Door Opener
Garage Spaces 2.0
Fence Back Yard
Pool None
Community Features Homeowners Assoc, Pool, Swim Team
Utilities Available Cable Available, Electricity Available
Waterfront Description None
View Other
Roof Type Composition, Shingle, Other
Street Surface Paved
Accessibility Accessible Bedroom, Accessible Doors, Accessible Entrance
Handicap Access Accessible Bedroom, Accessible Doors, Accessible Entrance
Porch Covered, Front Porch, Wrap Around
Total Parking Spaces 2
Building
Lot Description Back Yard
Story Two
Sewer Septic Tank
Water Public
Architectural Style Cape Cod
Level or Stories Two
Structure Type Cement Siding
New Construction No
Construction Status Resale
Schools
Elementary Schools Harbins
Middle Schools Mcconnell
High Schools Archer
Others
HOA Fee Include Maintenance Grounds, Swim/Tennis
Senior Community no
Restrictions false
Tax ID R5251 177
Special Listing Condition None
Read Less

Bought with Century 21 Connect Realty




