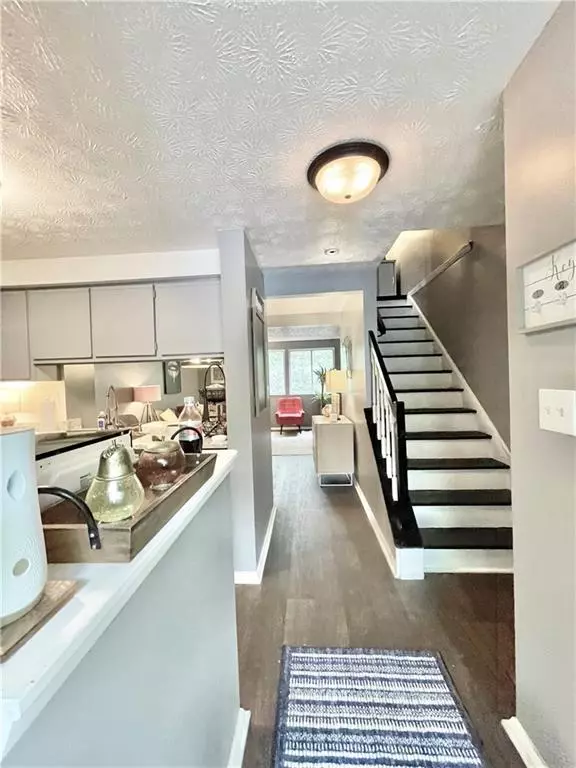For more information regarding the value of a property, please contact us for a free consultation.
862 REGAL PATH LN Decatur, GA 30030
Want to know what your home might be worth? Contact us for a FREE valuation!

Our team is ready to help you sell your home for the highest possible price ASAP
Key Details
Sold Price $215,000
Property Type Townhouse
Sub Type Townhouse
Listing Status Sold
Purchase Type For Sale
Square Footage 1,470 sqft
Price per Sqft $146
Subdivision Royal Towne Park
MLS Listing ID 6879215
Sold Date 06/07/21
Style Townhouse
Bedrooms 2
Full Baths 2
Half Baths 1
Construction Status Updated/Remodeled
HOA Fees $400
HOA Y/N Yes
Originating Board FMLS API
Year Built 1986
Annual Tax Amount $2,764
Tax Year 2020
Lot Size 1,263 Sqft
Acres 0.029
Property Description
Upgraded, spacious, END UNIT with a basement and fenced in yard in a prime Decatur location. Excellent investment at this price point whether you buy to occupy or rent out or both. Many possibilities with extra space in basement and full bath - perfect for a roommate, office, gym, etc. Two bedrooms share a large bath upstairs. Open concept on main level featuring granite countertops and stainless steel appliances in kitchen, a dining area and large windows in the family room, and half bath. New LVP flooring throughout makes this home perfect if you have a pet as there is NO CARPET and they can play in the yard. Plenty of storage in unit. Patio is enjoyable and private. Very low HOA dues of about $33 per month! Unbeatable in-town location close to Downtown Decatur, Avondale Estates, Museum School, and major roads. Hurry!
Location
State GA
County Dekalb
Area 41 - Dekalb-East
Lake Name None
Rooms
Bedroom Description Other
Other Rooms Shed(s)
Basement Finished, Full, Finished Bath
Dining Room Open Concept
Interior
Interior Features Entrance Foyer
Heating Central
Cooling Central Air
Flooring Hardwood
Fireplaces Type None
Window Features None
Appliance Dishwasher, Refrigerator, Gas Range
Laundry In Basement
Exterior
Exterior Feature Private Yard
Garage Parking Lot, Assigned
Fence Fenced
Pool None
Community Features Near Marta
Utilities Available Electricity Available, Natural Gas Available
View Other
Roof Type Shingle
Street Surface None
Accessibility None
Handicap Access None
Porch None
Total Parking Spaces 2
Building
Lot Description Level
Story Three Or More
Sewer Public Sewer
Water Public
Architectural Style Townhouse
Level or Stories Three Or More
Structure Type Vinyl Siding
New Construction No
Construction Status Updated/Remodeled
Schools
Elementary Schools Avondale
Middle Schools Druid Hills
High Schools Druid Hills
Others
Senior Community no
Restrictions false
Tax ID 15 233 13 036
Ownership Fee Simple
Financing yes
Special Listing Condition None
Read Less

Bought with Keller Williams Realty Intown ATL




