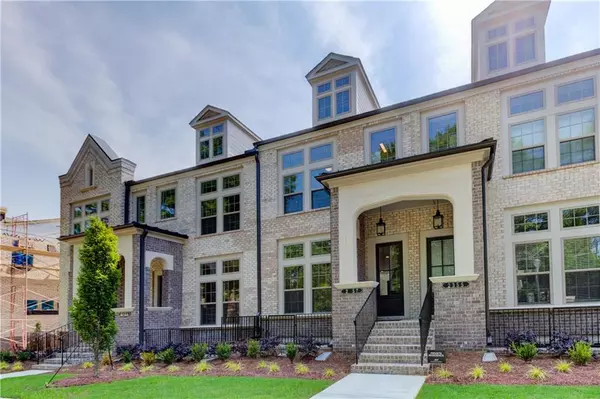For more information regarding the value of a property, please contact us for a free consultation.
1233 Bocking WAY #16 Brookhaven, GA 30319
Want to know what your home might be worth? Contact us for a FREE valuation!

Our team is ready to help you sell your home for the highest possible price ASAP
Key Details
Sold Price $639,161
Property Type Townhouse
Sub Type Townhouse
Listing Status Sold
Purchase Type For Sale
Square Footage 2,285 sqft
Price per Sqft $279
Subdivision Halstead
MLS Listing ID 6877294
Sold Date 08/19/21
Style Townhouse, Traditional
Bedrooms 3
Full Baths 3
Half Baths 1
Construction Status New Construction
HOA Fees $285
HOA Y/N Yes
Originating Board FMLS API
Year Built 2021
Property Description
Facing community courtyard, quiet with beautiful views. Gated Ashton Woods community in the heart of Brookhaven, one of Atlanta's most desirable communities. Walk to shops and restaurants on Dresden - less than 1 mile away. The popular Prelude floorplan includes bedrooms with an en-suite full bathroom and large walk-in closets. High ceilings and lots of natural light. This home is under construction but viewable, expected completion is June / July. The Modern Farmhouse design: Open the door and the beauty of this home unfurls before you. Clean lines and subtle farmhouse roots reveal the depth of the design. Here, the comfort of country living combines with the sophistication and style of city life. Weathered wood is replaced with distinct lines and contrasting tones. Bright and clean, with down-to-earth simplicity. It’s a fresh approach to farmhouse. Welcome dinner parties at the clean, refined farmhouse table. Gather round bright, refreshing kitchen island for your morning breakfast. This home brings down-home charm and a distinct flair for dramatic lines and stark contrast.
Location
State GA
County Dekalb
Area 51 - Dekalb-West
Lake Name None
Rooms
Bedroom Description Split Bedroom Plan
Other Rooms None
Basement None
Dining Room Open Concept
Interior
Interior Features Disappearing Attic Stairs, Double Vanity, High Ceilings 9 ft Upper, High Ceilings 10 ft Main, Low Flow Plumbing Fixtures, Walk-In Closet(s)
Heating Forced Air, Natural Gas, Separate Meters, Zoned
Cooling Ceiling Fan(s), Central Air, Zoned
Flooring Hardwood
Fireplaces Number 1
Fireplaces Type Gas Log
Window Features Insulated Windows
Appliance Dishwasher, Disposal, Electric Oven, Electric Water Heater, ENERGY STAR Qualified Appliances, Gas Cooktop, Microwave, Self Cleaning Oven
Laundry In Hall, Upper Level
Exterior
Exterior Feature Private Front Entry
Parking Features Garage, Garage Door Opener, Garage Faces Rear, Level Driveway
Garage Spaces 2.0
Fence None
Pool None
Community Features Gated, Homeowners Assoc, Near Marta, Near Schools, Near Shopping, Near Trails/Greenway, Park, Sidewalks, Street Lights
Utilities Available Underground Utilities
Waterfront Description None
View Other
Roof Type Composition, Ridge Vents, Shingle
Street Surface Asphalt
Accessibility None
Handicap Access None
Porch Deck, Front Porch
Total Parking Spaces 2
Building
Lot Description Landscaped, Level, Zero Lot Line
Story Three Or More
Sewer Public Sewer
Water Public
Architectural Style Townhouse, Traditional
Level or Stories Three Or More
Structure Type Brick 4 Sides
New Construction No
Construction Status New Construction
Schools
Elementary Schools Ashford Park
Middle Schools Chamblee
High Schools Chamblee Charter
Others
Senior Community no
Restrictions false
Tax ID 18 201 01 102
Ownership Fee Simple
Financing no
Special Listing Condition None
Read Less

Bought with Vistaray USA, Inc.




