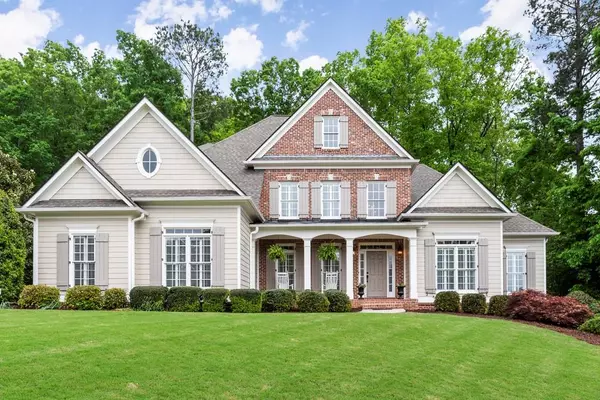For more information regarding the value of a property, please contact us for a free consultation.
5125 Northridge DR Cumming, GA 30040
Want to know what your home might be worth? Contact us for a FREE valuation!

Our team is ready to help you sell your home for the highest possible price ASAP
Key Details
Sold Price $644,000
Property Type Single Family Home
Sub Type Single Family Residence
Listing Status Sold
Purchase Type For Sale
Square Footage 3,107 sqft
Price per Sqft $207
Subdivision Ashebrooke
MLS Listing ID 6882703
Sold Date 06/03/21
Style Traditional
Bedrooms 4
Full Baths 3
Half Baths 1
Construction Status Resale
HOA Fees $758
HOA Y/N Yes
Originating Board FMLS API
Year Built 2003
Annual Tax Amount $4,586
Tax Year 2020
Lot Size 0.440 Acres
Acres 0.44
Property Description
Prepare yourself for this stunning home! Located in one of West Forsyth's most desired neighborhoods, you will find the renovations are incredible and the home has been meticulously maintained. Features include your owner's suite on the main floor with a brand new master bath & his/hers custom closets, a customized home office with built-in cabinetry, a redesigned kitchen with built-in window seats, a mudroom, and plantation shutters. A true entertainer's dream with an open concept first floor flowing out to the screened in patio complete with a fireplace and TV. The private fenced-in yard is framed up with gorgeous hydrangeas. There's plenty of parking with an extra wide driveway and a 3 car garage. And as if it couldn't get any better... ALL appliances, mounted TV's and (almost) all of the draperies are included!! The Ashebrooke Community offers many amenities including swim/tennis, a playground, and sidewalks. Within 4 miles of restaurants, shopping & GA400. Don't miss this one!
Location
State GA
County Forsyth
Area 222 - Forsyth County
Lake Name None
Rooms
Bedroom Description Master on Main, Oversized Master
Other Rooms None
Basement Bath/Stubbed, Daylight, Exterior Entry, Full, Interior Entry, Unfinished
Main Level Bedrooms 1
Dining Room Seats 12+, Separate Dining Room
Interior
Interior Features High Ceilings 10 ft Main, Entrance Foyer 2 Story, High Ceilings 9 ft Main, Bookcases, Cathedral Ceiling(s), His and Hers Closets, Walk-In Closet(s)
Heating Natural Gas
Cooling Ceiling Fan(s), Central Air
Flooring Carpet, Hardwood, Other
Fireplaces Number 2
Fireplaces Type Family Room, Gas Log, Gas Starter, Great Room, Outside
Window Features None
Appliance Dishwasher, Dryer, Disposal, Electric Oven, Refrigerator, Gas Water Heater, Gas Cooktop, Microwave, Washer
Laundry Laundry Room, Main Level, Mud Room
Exterior
Exterior Feature Garden, Private Yard, Private Front Entry, Private Rear Entry, Rear Stairs
Garage Garage Door Opener, Driveway, Garage, Kitchen Level, Level Driveway, Garage Faces Side
Garage Spaces 3.0
Fence Back Yard, Fenced, Wrought Iron
Pool None
Community Features Clubhouse, Homeowners Assoc, Near Trails/Greenway, Playground, Pool, Sidewalks, Street Lights, Tennis Court(s), Near Schools, Near Shopping
Utilities Available None
Waterfront Description None
View Other
Roof Type Shingle
Street Surface Paved
Accessibility None
Handicap Access None
Porch Covered, Enclosed, Front Porch, Rear Porch, Screened
Total Parking Spaces 3
Building
Lot Description Back Yard, Level, Landscaped, Front Yard
Story Three Or More
Sewer Public Sewer
Water Public
Architectural Style Traditional
Level or Stories Three Or More
Structure Type Brick Front, Cement Siding, Other
New Construction No
Construction Status Resale
Schools
Elementary Schools Kelly Mill
Middle Schools Vickery Creek
High Schools West Forsyth
Others
Senior Community no
Restrictions false
Tax ID 079 307
Special Listing Condition None
Read Less

Bought with Keller Williams Realty Peachtree Rd.




