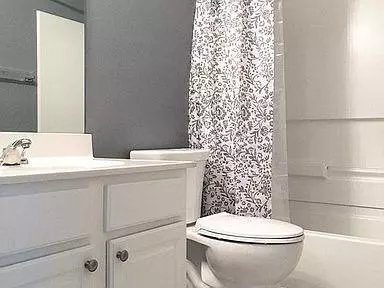For more information regarding the value of a property, please contact us for a free consultation.
3283 Welmingham DR SW Atlanta, GA 30331
Want to know what your home might be worth? Contact us for a FREE valuation!

Our team is ready to help you sell your home for the highest possible price ASAP
Key Details
Sold Price $255,000
Property Type Single Family Home
Sub Type Single Family Residence
Listing Status Sold
Purchase Type For Sale
Square Footage 1,602 sqft
Price per Sqft $159
Subdivision Princeton Lakes Regency
MLS Listing ID 6881343
Sold Date 06/17/21
Style Contemporary/Modern
Bedrooms 3
Full Baths 2
Half Baths 1
Construction Status Resale
HOA Fees $50
HOA Y/N Yes
Originating Board FMLS API
Year Built 2005
Annual Tax Amount $3,041
Tax Year 2020
Lot Size 0.317 Acres
Acres 0.3174
Property Description
Sought after convenient Camp Creek Location right off 285! This 3BR/2.5BA beauty is in a cul-de-sac with great character. Home Features: Large master bedroom with French doors entering the tiled tub with shower, separate his/her vanity sinks, entrance foyer, real hardwoods on main, Eat-in Kit w/bar, built-in Microwave, Gas Cooktop, Pantry Rm, Din Rm, & Fam Rm. Private Wooded LOT Backyard & GAZEBO! All kitchen appliances included with refrigerator, additionally washer and dryer. Move-in ready! Home in excellent condition! AGENTS THIS ONE WON'T LAST LONG!
Location
State GA
County Fulton
Area 32 - Fulton South
Lake Name None
Rooms
Bedroom Description Oversized Master
Other Rooms Cabana
Basement None
Dining Room Open Concept
Interior
Interior Features Double Vanity, Entrance Foyer, High Ceilings 9 ft Lower, High Speed Internet, Walk-In Closet(s)
Heating Central, Natural Gas
Cooling Ceiling Fan(s), Central Air
Flooring Carpet, Hardwood
Fireplaces Number 1
Fireplaces Type Gas Starter
Window Features Insulated Windows
Appliance Dishwasher, ENERGY STAR Qualified Appliances, Gas Cooktop, Gas Oven, Gas Range, Microwave, Refrigerator, Self Cleaning Oven, Washer, Other
Laundry Upper Level
Exterior
Garage Garage, Garage Faces Front
Garage Spaces 2.0
Fence Privacy
Pool None
Community Features Clubhouse
Utilities Available Cable Available, Natural Gas Available
Waterfront Description None
View Other
Roof Type Concrete
Street Surface Asphalt
Accessibility None
Handicap Access None
Porch Front Porch, Patio
Total Parking Spaces 2
Building
Lot Description Back Yard, Cul-De-Sac, Landscaped, Private
Story Two
Sewer Public Sewer
Water Public
Architectural Style Contemporary/Modern
Level or Stories Two
Structure Type Cement Siding
New Construction No
Construction Status Resale
Schools
Elementary Schools Deerwood Academy
Middle Schools Bunche
High Schools Therrell
Others
Senior Community no
Restrictions false
Tax ID 14F0036 LL1606
Special Listing Condition None
Read Less

Bought with GK Properties, LLC




