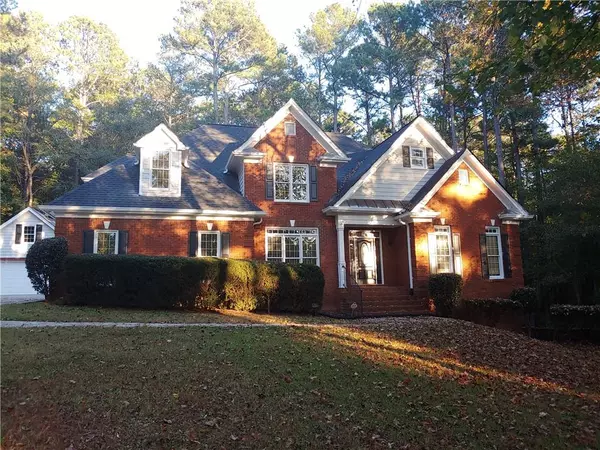For more information regarding the value of a property, please contact us for a free consultation.
70 Upland TRL Oxford, GA 30054
Want to know what your home might be worth? Contact us for a FREE valuation!

Our team is ready to help you sell your home for the highest possible price ASAP
Key Details
Sold Price $445,000
Property Type Single Family Home
Sub Type Single Family Residence
Listing Status Sold
Purchase Type For Sale
Square Footage 4,586 sqft
Price per Sqft $97
Subdivision Highlands Of Haynes Creek
MLS Listing ID 6961227
Sold Date 11/30/21
Style Traditional
Bedrooms 6
Full Baths 3
Half Baths 1
Construction Status Updated/Remodeled
HOA Fees $75
HOA Y/N Yes
Originating Board FMLS API
Year Built 1993
Annual Tax Amount $4,154
Tax Year 2020
Lot Size 2.320 Acres
Acres 2.32
Property Description
Beautiful 4 sided brick home, recently renovated in highly desirable Highlands of Haynes Community. Voluntary HOA. Sits on 2.32Ac lot offers de-attached garage that can be utilized as hobby room, recreation room, parking additional cars and more. Walk into two story foyer with curved stair case leading to 2nd floor. Paneled office/library and master dining room, two story living room and spacious kitchen offers open floor plan perfect for family and entertainment. Huge Vaulted ceilings and Crown Maulding package Throughout, Owners Suite on the main. Hardwood floors on main. Kitchen with Quartz countertops, Tile backsplash. Spacious basement, semi finished with huge room to entertain. Long driveway for guest for your entertaining evening. Sip coffee or dine outside on a deck that opens up and nature welcomes you.
Location
State GA
County Newton
Area 151 - Newton County
Lake Name None
Rooms
Bedroom Description Master on Main, Other
Other Rooms Garage(s), Workshop
Basement Bath/Stubbed, Exterior Entry, Finished, Full, Interior Entry
Main Level Bedrooms 1
Dining Room Seats 12+, Separate Dining Room
Interior
Interior Features Disappearing Attic Stairs, Double Vanity, Entrance Foyer 2 Story, High Ceilings 10 ft Main, His and Hers Closets, Walk-In Closet(s)
Heating Forced Air, Natural Gas
Cooling Ceiling Fan(s), Central Air
Flooring Carpet, Hardwood
Fireplaces Number 1
Fireplaces Type Factory Built, Gas Starter
Window Features Shutters
Appliance Dishwasher, Disposal, Electric Cooktop, Microwave, Refrigerator
Laundry In Hall, Laundry Room, Main Level
Exterior
Exterior Feature Private Yard
Garage Attached, Detached
Fence None
Pool None
Community Features None
Utilities Available Electricity Available, Natural Gas Available, Underground Utilities, Water Available
Waterfront Description None
View Other
Roof Type Composition
Street Surface Asphalt
Accessibility None
Handicap Access None
Porch Deck
Building
Lot Description Back Yard, Front Yard, Landscaped, Level
Story Two
Sewer Public Sewer
Water Public
Architectural Style Traditional
Level or Stories Two
Structure Type Brick 4 Sides
New Construction No
Construction Status Updated/Remodeled
Schools
Elementary Schools Fairview - Newton
Middle Schools Cousins
High Schools Newton
Others
Senior Community no
Restrictions false
Tax ID 0039000000190000
Special Listing Condition None
Read Less

Bought with Orchard Brokerage LLC




