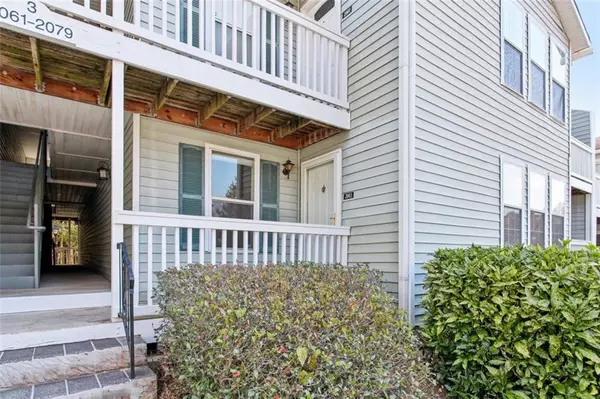For more information regarding the value of a property, please contact us for a free consultation.
2063 Brian WAY Decatur, GA 30033
Want to know what your home might be worth? Contact us for a FREE valuation!

Our team is ready to help you sell your home for the highest possible price ASAP
Key Details
Sold Price $177,000
Property Type Condo
Sub Type Condominium
Listing Status Sold
Purchase Type For Sale
Square Footage 1,150 sqft
Price per Sqft $153
Subdivision Mccarthy Park Condo Ph Iii
MLS Listing ID 6971858
Sold Date 12/15/21
Style Mid-Rise (up to 5 stories)
Bedrooms 2
Full Baths 2
Construction Status Resale
HOA Fees $315
HOA Y/N Yes
Year Built 1985
Annual Tax Amount $1,253
Tax Year 2020
Lot Size 7,579 Sqft
Acres 0.174
Property Description
Druid Woods is a hidden gem of a community! This 2 bedroom/2 Bath condo is move in ready, with fresh paint and re-stained deck. It has an open floor plan, with hardwoods throughout. The living room has a fireplace with built-in book shelves . Bonus room off living area with deck access, can be used as a sunroom or office. Roommate floor plan offers privacy with both king size bedrooms having their own attached bath. First level unit with good amount of storage space, including a separate laundry room. Owner occupied community has ample parking for residents and guests. Close to downtown Decatur, Emory University/CDC, VA, shopping & restaurants. Easy access to I-285 and close to I-85. This Decatur location, affordability, pool, tennis court, and picnic area with grills make it a find!
Location
State GA
County Dekalb
Area 52 - Dekalb-West
Lake Name None
Rooms
Bedroom Description Split Bedroom Plan
Other Rooms None
Basement None
Main Level Bedrooms 2
Dining Room Open Concept
Interior
Interior Features Bookcases, High Speed Internet, Entrance Foyer, Low Flow Plumbing Fixtures
Heating Central, Forced Air, Natural Gas
Cooling Ceiling Fan(s), Central Air
Flooring Ceramic Tile, Hardwood
Fireplaces Number 1
Fireplaces Type Factory Built, Gas Log, Gas Starter, Living Room
Window Features None
Appliance Dishwasher, Dryer, Refrigerator, Gas Range, Gas Water Heater, Gas Oven, Microwave, Range Hood, Self Cleaning Oven
Laundry Laundry Room, Main Level
Exterior
Exterior Feature Private Front Entry
Garage Parking Lot, Unassigned
Fence None
Pool In Ground
Community Features Homeowners Assoc, Public Transportation, Pool, Street Lights, Tennis Court(s), Near Marta, Near Schools, Near Shopping
Utilities Available Cable Available, Electricity Available, Natural Gas Available, Phone Available, Sewer Available, Water Available
View Other
Roof Type Composition
Street Surface Paved
Accessibility Accessible Entrance, Grip-Accessible Features
Handicap Access Accessible Entrance, Grip-Accessible Features
Porch Deck
Total Parking Spaces 2
Private Pool false
Building
Lot Description Level, Landscaped
Story One
Foundation None
Sewer Public Sewer
Water Public
Architectural Style Mid-Rise (up to 5 stories)
Level or Stories One
Structure Type Vinyl Siding
New Construction No
Construction Status Resale
Schools
Elementary Schools Laurel Ridge
Middle Schools Druid Hills
High Schools Druid Hills
Others
HOA Fee Include Maintenance Structure, Trash, Maintenance Grounds, Reserve Fund, Sewer, Swim/Tennis, Termite, Water
Senior Community no
Restrictions true
Tax ID 18 099 13 085
Ownership Condominium
Financing no
Special Listing Condition None
Read Less

Bought with Ansley Real Estate




