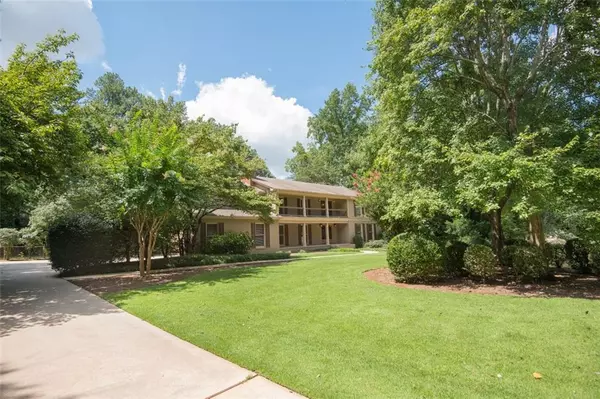For more information regarding the value of a property, please contact us for a free consultation.
4845 Mountain West CT Stone Mountain, GA 30087
Want to know what your home might be worth? Contact us for a FREE valuation!

Our team is ready to help you sell your home for the highest possible price ASAP
Key Details
Sold Price $580,000
Property Type Single Family Home
Sub Type Single Family Residence
Listing Status Sold
Purchase Type For Sale
Square Footage 5,561 sqft
Price per Sqft $104
Subdivision Mountain West
MLS Listing ID 6933255
Sold Date 12/17/21
Style Traditional
Bedrooms 6
Full Baths 6
Half Baths 1
Construction Status Resale
HOA Y/N No
Year Built 1976
Annual Tax Amount $8,298
Tax Year 2020
Lot Size 1.100 Acres
Acres 1.1
Property Description
Fall in Love with this stately 6BR/6.5BA home perfectly nestled on 1+ acre lot with private pool. This beauty is surrounded by lush mature landscaping and colorful blooming plants. "An outdoor lover's dream with great entertaining space" The entrance foyer is quite grand with a gorgeous staircase leading to an impressive master suite with 2 oversized closets, private laundry room, bonus room perfect for private home office, spa-like bath and walk out balcony. The main level features a spacious BR & BA, LR, Den, sun room & a well-equipped kitchen & breakfast area. Main level has additional storage room with sink and laundry hook ups and half bath. If 1 sunroom wasn't enough you'll enjoy an enclosed bonus sunroom too! Don't forget about the finished basement with kitchenette, rec room, bedroom and 2 additional baths. Easy access to outdoor patio and private pool. This home won't disappoint and the location is super convenient to the new Smoke Rise Elementary School and soon to be new shops! Don't wait - See it today!
Location
State GA
County Dekalb
Area 41 - Dekalb-East
Lake Name None
Rooms
Bedroom Description Oversized Master
Other Rooms Garage(s)
Basement Daylight, Exterior Entry, Finished, Finished Bath, Full, Interior Entry
Main Level Bedrooms 1
Dining Room Separate Dining Room
Interior
Interior Features Entrance Foyer, Entrance Foyer 2 Story
Heating Natural Gas, Zoned
Cooling Ceiling Fan(s), Central Air
Flooring Carpet, Hardwood
Fireplaces Number 3
Fireplaces Type Basement, Family Room, Master Bedroom
Window Features None
Appliance Dishwasher, Disposal, Electric Cooktop, Gas Water Heater, Microwave, Self Cleaning Oven
Laundry Main Level, Upper Level
Exterior
Exterior Feature Private Yard
Garage Attached, Garage Door Opener, Driveway, Garage
Garage Spaces 2.0
Fence Back Yard, Chain Link, Brick
Pool In Ground
Community Features Near Schools, Near Shopping
Utilities Available None
View Other
Roof Type Composition
Street Surface Paved
Accessibility None
Handicap Access None
Porch Patio
Total Parking Spaces 2
Private Pool true
Building
Lot Description Back Yard, Cul-De-Sac, Landscaped, Front Yard
Story Two
Foundation Block
Sewer Septic Tank
Water Public
Architectural Style Traditional
Level or Stories Two
Structure Type Frame, Other
New Construction No
Construction Status Resale
Schools
Elementary Schools Smoke Rise
Middle Schools Tucker
High Schools Tucker
Others
Senior Community no
Restrictions false
Tax ID 18 216 01 062
Ownership Fee Simple
Special Listing Condition None
Read Less

Bought with Atlanta Fine Homes Sotheby's International




