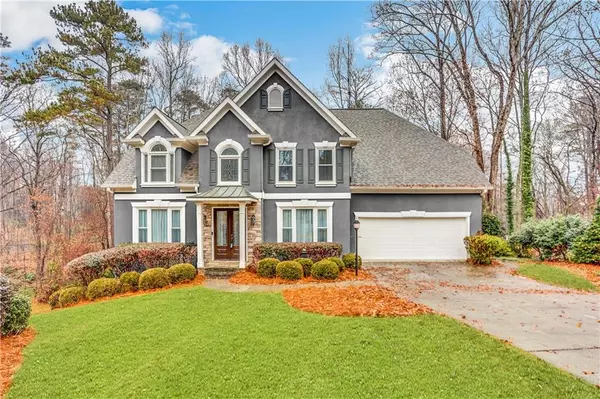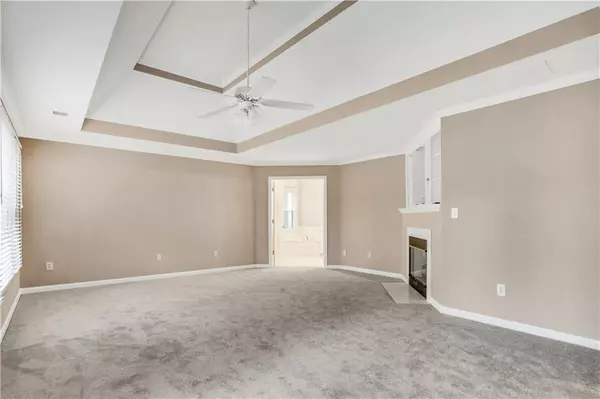For more information regarding the value of a property, please contact us for a free consultation.
4500 Jubilee CT Powder Springs, GA 30127
Want to know what your home might be worth? Contact us for a FREE valuation!

Our team is ready to help you sell your home for the highest possible price ASAP
Key Details
Sold Price $620,000
Property Type Single Family Home
Sub Type Single Family Residence
Listing Status Sold
Purchase Type For Sale
Square Footage 3,965 sqft
Price per Sqft $156
Subdivision Oakleigh
MLS Listing ID 6973349
Sold Date 01/14/22
Style Traditional
Bedrooms 6
Full Baths 4
Half Baths 1
Construction Status Resale
HOA Fees $550
HOA Y/N Yes
Year Built 1995
Annual Tax Amount $4,041
Tax Year 2020
Lot Size 0.505 Acres
Acres 0.505
Property Description
Don’t miss out on this amazing opportunity to live in the highly-sought after Oakleigh Subdivision! This 6-bedroom home on .5 acres offers plenty of space with almost 4,000 finished square feet plus a large unfinished storage area in the basement. Enter the two-story foyer through the front French doors to all new flooring on the main level and upstairs level as well as all new interior paint. The exterior of the home has been recently repainted as well as the roof being recently replaced with a transferable warranty. The home also features a gorgeous back deck and expansive backyard. This is the best location in West Cobb! Kemp Elementary, Lovinggood Middle & Hillgrove High School school districts with close access to Dallas Hwy, Lost Mountain Park, the Avenues of West Cobb and so much more! This will not last long- don’t miss out!
Location
State GA
County Cobb
Area 71 - Cobb-West
Lake Name None
Rooms
Bedroom Description Oversized Master, Other
Other Rooms None
Basement Finished, Finished Bath, Full
Dining Room Separate Dining Room
Interior
Interior Features Entrance Foyer 2 Story, High Ceilings 9 ft Lower, High Speed Internet, His and Hers Closets, Walk-In Closet(s)
Heating Forced Air, Natural Gas, Zoned
Cooling Ceiling Fan(s), Central Air
Flooring Carpet, Other
Fireplaces Number 2
Fireplaces Type Gas Log, Living Room, Master Bedroom
Window Features Insulated Windows
Appliance Dishwasher, Disposal, Electric Oven
Laundry Laundry Room, Main Level, Mud Room
Exterior
Exterior Feature None
Garage Garage, Garage Faces Front, Kitchen Level
Garage Spaces 2.0
Fence Back Yard
Pool None
Community Features None
Utilities Available Cable Available, Electricity Available, Natural Gas Available, Phone Available, Sewer Available, Underground Utilities, Water Available
Waterfront Description None
View Other
Roof Type Composition
Street Surface Asphalt
Accessibility None
Handicap Access None
Porch Deck, Rear Porch
Total Parking Spaces 2
Building
Lot Description Back Yard, Cul-De-Sac, Front Yard, Landscaped
Story Three Or More
Foundation See Remarks
Sewer Public Sewer
Water Public
Architectural Style Traditional
Level or Stories Three Or More
Structure Type Stucco
New Construction No
Construction Status Resale
Schools
Elementary Schools Kemp - Cobb
Middle Schools Lovinggood
High Schools Hillgrove
Others
HOA Fee Include Swim/Tennis
Senior Community no
Restrictions false
Tax ID 19016000360
Ownership Fee Simple
Special Listing Condition None
Read Less

Bought with Redfin Corporation




