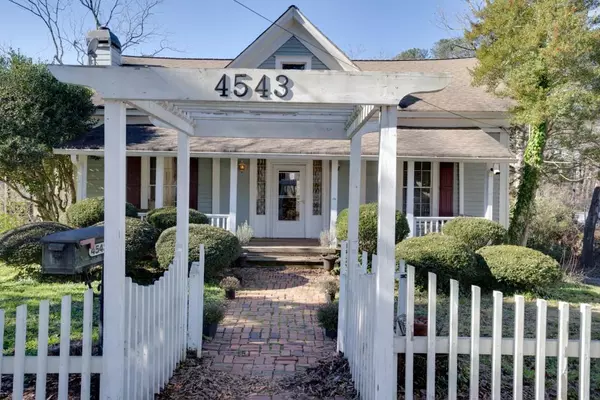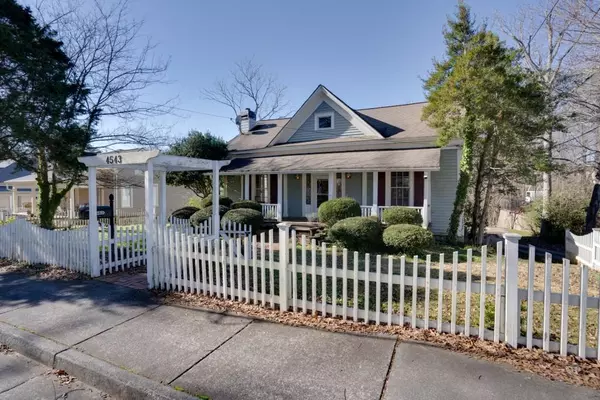For more information regarding the value of a property, please contact us for a free consultation.
4543 Dallas ST Acworth, GA 30101
Want to know what your home might be worth? Contact us for a FREE valuation!

Our team is ready to help you sell your home for the highest possible price ASAP
Key Details
Sold Price $386,500
Property Type Single Family Home
Sub Type Single Family Residence
Listing Status Sold
Purchase Type For Sale
Square Footage 2,218 sqft
Price per Sqft $174
Subdivision Historic Downtown Acworth
MLS Listing ID 6985704
Sold Date 01/19/22
Style Bungalow
Bedrooms 4
Full Baths 2
Half Baths 1
Construction Status Resale
HOA Y/N No
Year Built 1905
Annual Tax Amount $2,754
Tax Year 2021
Lot Size 0.700 Acres
Acres 0.7
Property Description
Welcome home to historic downtown Acworth living - 4543 Dallas Street! Built in 1905, this home is teeming with historical significance; it once was the home to the community minister and blacksmith! Kitchen was an add on to the home and is waiting for you to make it your own. Owners ensuite is on the main, has an ensuite bath with separate shower and soaking tub as well as a walk-in closet. Sitting room attached to the Master has floor to ceiling built in shelves. There are three more bedrooms plus a full bath upstairs. Terrace level has outdoor access and plenty of windows to let in light. This could easily be converted to a workspace, home office, or gym. Don't pass up this wonderful opportunity to be in walking distance to Art galleries, farmer's markets, fine dining and boutique shopping -just some of the local attractions. Walk to the Acworth depot, Frana Brown Park, Logan Farm Park, concerts and festivals, as well as Lake Acworth. If you are looking for a home to put your special touch on, this is it!
Location
State GA
County Cobb
Area 74 - Cobb-West
Lake Name None
Rooms
Bedroom Description Master on Main, Oversized Master
Other Rooms None
Basement Crawl Space, Daylight, Driveway Access, Exterior Entry, Partial, Unfinished
Main Level Bedrooms 1
Dining Room Separate Dining Room
Interior
Interior Features Bookcases, High Ceilings 9 ft Lower
Heating Central, Forced Air, Natural Gas
Cooling Ceiling Fan(s), Central Air
Flooring Carpet, Hardwood
Fireplaces Number 1
Fireplaces Type Master Bedroom
Window Features Skylight(s)
Appliance Dishwasher, Electric Oven, Gas Cooktop
Laundry In Hall, Main Level
Exterior
Exterior Feature Private Front Entry, Private Yard
Parking Features Detached, Driveway
Fence Front Yard, Wood
Pool None
Community Features None
Utilities Available Cable Available, Electricity Available, Natural Gas Available, Phone Available, Underground Utilities, Water Available
Waterfront Description None
View Other
Roof Type Composition, Shingle
Street Surface Asphalt
Accessibility None
Handicap Access None
Porch Front Porch
Total Parking Spaces 2
Building
Lot Description Back Yard, Private, Wooded
Story Two
Foundation Slab
Sewer Public Sewer
Water Public
Architectural Style Bungalow
Level or Stories Two
Structure Type Aluminum Siding, Other
New Construction No
Construction Status Resale
Schools
Elementary Schools Mccall Primary/Acworth Intermediate
Middle Schools Barber
High Schools North Cobb
Others
Senior Community no
Restrictions false
Tax ID 20003201990
Ownership Fee Simple
Financing no
Special Listing Condition None
Read Less

Bought with Anchor Realty Partners, LLC.




