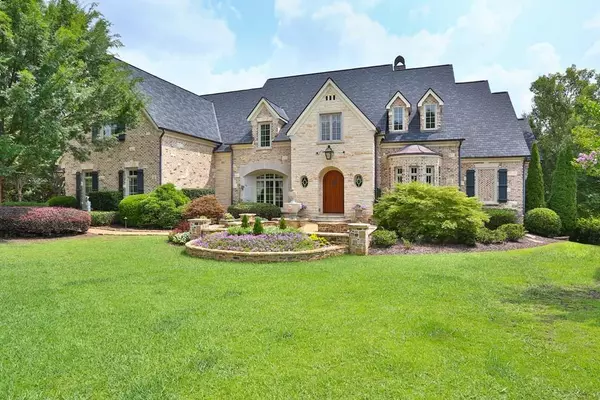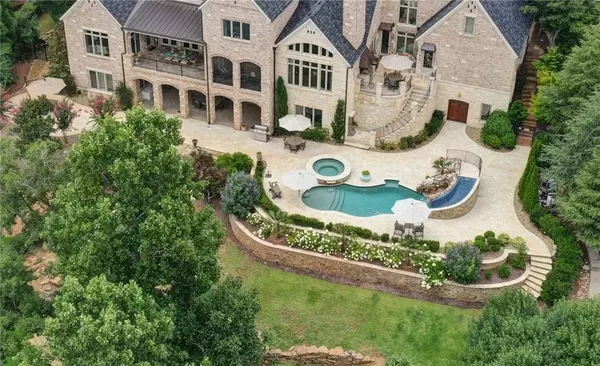For more information regarding the value of a property, please contact us for a free consultation.
3050 Creek Tree LN Cumming, GA 30041
Want to know what your home might be worth? Contact us for a FREE valuation!

Our team is ready to help you sell your home for the highest possible price ASAP
Key Details
Sold Price $1,925,000
Property Type Single Family Home
Sub Type Single Family Residence
Listing Status Sold
Purchase Type For Sale
Square Footage 12,267 sqft
Price per Sqft $156
Subdivision Creekstone Estates
MLS Listing ID 6920411
Sold Date 01/26/22
Style Craftsman
Bedrooms 6
Full Baths 5
Half Baths 3
Construction Status Resale
HOA Fees $1,700
HOA Y/N Yes
Year Built 2006
Annual Tax Amount $15,620
Tax Year 2020
Lot Size 1.420 Acres
Acres 1.42
Property Description
Elegant 12,000+ square foot European/ Italian inspired one of a kind estate on 1.42 acres with a saltwater pool overlooking a private lake. This magnificent property was custom built in 2006 with the finest imported materials: Italian marble and limestone, antique brick, reclaimed pine and 100 yr hardwood beams. Inspired by the lakes region of Italy, this masterpiece boasts European touches throughout. Gourmet Kitchen with Cherry Custom cabinets, Wolf Stainless Steel Appliances, large walk in pantry, butler's pantry, wine bar and wet bar overlooking a large breakfast room and keeping room. Large Master on Main retreat with stone fireplace, sitting room, enormous custom closet, elegant master bathroom with marble countertops and custom bathroom cabinetry. Two story stone staircase leads to the fully finished Terrace level which includes a full additional kitchen, movie theater, unparalleled custom temperature-controlled wine cellar, billiards room, keeping room, workout room and guest suite. Two covered porches overlook a private one of a kind backyard retreat with recently added Saltwater POOL, travertine patios and a terraced yard leading down to the private lake.
The sweeping estate has too many upgrades to list. Other outstanding features include 7 fireplaces, 4 car garage, 3-level elevator, paneled gentleman's study, additional Harley-Davidson garage, 2 laundry rooms, large ensuite secondary bedrooms Truly a must see property!
Location
State GA
County Forsyth
Area 221 - Forsyth County
Lake Name None
Rooms
Bedroom Description In-Law Floorplan, Master on Main
Other Rooms None
Basement Daylight, Finished, Finished Bath, Full
Main Level Bedrooms 1
Dining Room Dining L, Seats 12+
Interior
Interior Features Beamed Ceilings, Bookcases, Cathedral Ceiling(s), Coffered Ceiling(s), Disappearing Attic Stairs, Elevator, Entrance Foyer 2 Story, High Ceilings 9 ft Lower, High Ceilings 10 ft Main, High Ceilings 10 ft Upper, Tray Ceiling(s), Walk-In Closet(s)
Heating Forced Air, Natural Gas, Zoned
Cooling Ceiling Fan(s), Central Air, Zoned
Flooring Carpet, Ceramic Tile, Hardwood
Fireplaces Number 7
Fireplaces Type Basement, Family Room, Great Room, Keeping Room
Window Features Insulated Windows
Appliance Dishwasher, Disposal, Double Oven, Gas Cooktop, Gas Oven, Microwave, Range Hood, Refrigerator, Tankless Water Heater
Laundry In Kitchen, Laundry Room, Main Level, Upper Level
Exterior
Exterior Feature Balcony, Courtyard, Garden, Private Front Entry, Private Rear Entry
Garage Attached, Driveway, Garage, Garage Door Opener, Garage Faces Side, Kitchen Level, Level Driveway
Garage Spaces 4.0
Fence Back Yard, Fenced, Wrought Iron
Pool Gunite, Heated, In Ground
Community Features Clubhouse, Fitness Center, Homeowners Assoc, Lake, Near Schools, Park, Playground, Pool, Sidewalks, Street Lights, Swim Team, Tennis Court(s)
Utilities Available Cable Available, Electricity Available, Natural Gas Available, Phone Available, Sewer Available, Underground Utilities, Water Available
Waterfront Description Lake, Lake Front
View Lake
Roof Type Other
Street Surface Asphalt
Accessibility None
Handicap Access None
Porch Covered, Deck, Front Porch, Patio, Rear Porch
Total Parking Spaces 4
Private Pool true
Building
Lot Description Back Yard, Front Yard, Lake/Pond On Lot, Landscaped, Level, Private
Story Two
Foundation Concrete Perimeter
Sewer Public Sewer
Water Public
Architectural Style Craftsman
Level or Stories Two
Structure Type Brick 4 Sides, Stone
New Construction No
Construction Status Resale
Schools
Elementary Schools Shiloh Point
Middle Schools Piney Grove
High Schools Denmark High School
Others
HOA Fee Include Swim/Tennis, Trash
Senior Community no
Restrictions false
Tax ID 087 458
Special Listing Condition None
Read Less

Bought with Berkshire Hathaway HomeServices Georgia Properties




