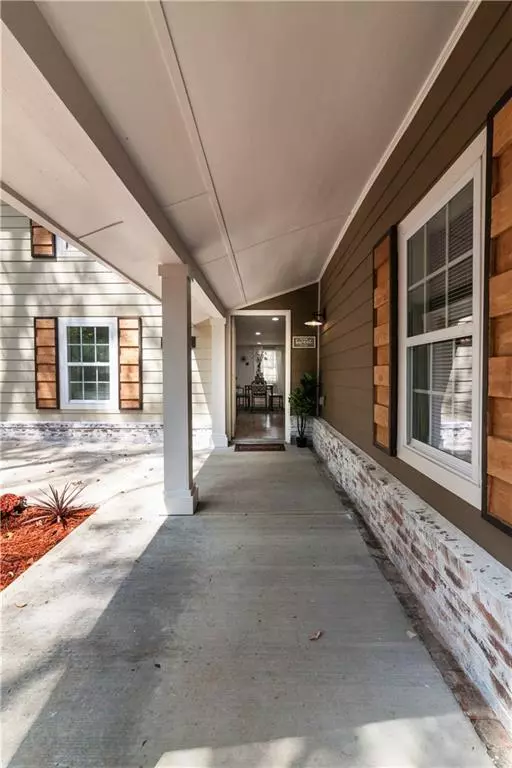For more information regarding the value of a property, please contact us for a free consultation.
2091 Cascade RD SW Atlanta, GA 30311
Want to know what your home might be worth? Contact us for a FREE valuation!

Our team is ready to help you sell your home for the highest possible price ASAP
Key Details
Sold Price $359,000
Property Type Single Family Home
Sub Type Single Family Residence
Listing Status Sold
Purchase Type For Sale
Square Footage 2,217 sqft
Price per Sqft $161
Subdivision Cascade Heights
MLS Listing ID 6958449
Sold Date 01/07/22
Style A-Frame, Traditional
Bedrooms 3
Full Baths 3
Construction Status Resale
HOA Y/N No
Year Built 1945
Annual Tax Amount $1,394
Tax Year 2020
Lot Size 0.437 Acres
Acres 0.4373
Property Description
Stunning renovation on this 1945 bungalow in Cascade Heights.Located towards the back of the lot and away from the street, this cute home has an area off the porch for relaxing/reading under the shadow of beautiful trees. Its unique floor plan is complemented with Gorgeous Floors in the Family/Dining/Kitchen areas. This State of the art Kitchen, featuring a Wine Cooler and Pot Filler is accessible from everywhere and great for entertaining guests.On the second floor,a second Bedroom with a Bath and a Master Suite complete this one of a kind bungalow. Come, see it today!
Location
State GA
County Fulton
Lake Name None
Rooms
Bedroom Description Master on Main, Roommate Floor Plan
Other Rooms None
Basement None
Main Level Bedrooms 1
Dining Room Seats 12+, Separate Dining Room
Interior
Interior Features Beamed Ceilings, Double Vanity, Low Flow Plumbing Fixtures, Tray Ceiling(s), Walk-In Closet(s)
Heating Central, Electric
Cooling Ceiling Fan(s), Central Air
Flooring Carpet, Ceramic Tile, Hardwood
Fireplaces Number 1
Fireplaces Type Decorative, Living Room
Window Features Shutters
Appliance Dishwasher, Electric Cooktop, Electric Oven, Microwave, Refrigerator, Self Cleaning Oven
Laundry In Kitchen
Exterior
Exterior Feature Garden, Private Yard
Garage Driveway, Level Driveway
Fence Back Yard, Fenced, Privacy, Wood
Pool None
Community Features Golf, Near Beltline, Near Marta, Near Schools, Near Shopping, Park, Public Transportation, Restaurant, Street Lights
Utilities Available Electricity Available, Sewer Available, Water Available
Waterfront Description None
View Other
Roof Type Composition
Street Surface Paved
Accessibility None
Handicap Access None
Porch Covered, Deck
Total Parking Spaces 4
Building
Lot Description Back Yard, Front Yard, Landscaped, Level, Private
Story Two
Foundation Slab
Sewer Public Sewer
Water Public
Architectural Style A-Frame, Traditional
Level or Stories Two
Structure Type Brick Front, Cement Siding, Other
New Construction No
Construction Status Resale
Schools
Elementary Schools West Manor
Middle Schools Jean Childs Young
High Schools D. M. Therrell
Others
Senior Community no
Restrictions false
Tax ID 14 016900010064
Special Listing Condition None
Read Less

Bought with Wellington Real Estate Professionals




