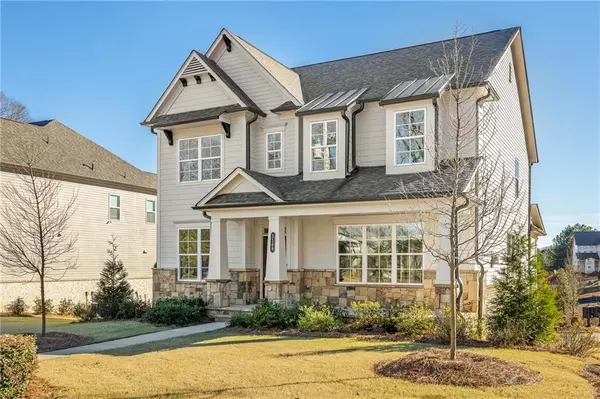For more information regarding the value of a property, please contact us for a free consultation.
3169 Rockbridge RD Avondale Estates, GA 30002
Want to know what your home might be worth? Contact us for a FREE valuation!

Our team is ready to help you sell your home for the highest possible price ASAP
Key Details
Sold Price $725,000
Property Type Single Family Home
Sub Type Single Family Residence
Listing Status Sold
Purchase Type For Sale
Square Footage 3,634 sqft
Price per Sqft $199
Subdivision Avondale East
MLS Listing ID 6988220
Sold Date 02/25/22
Style Craftsman
Bedrooms 5
Full Baths 4
Construction Status Resale
HOA Fees $179
HOA Y/N Yes
Year Built 2020
Annual Tax Amount $10,390
Tax Year 2021
Lot Size 8,982 Sqft
Acres 0.2062
Property Description
In the SOLD OUT new Avondale East neighborhood, this 5 bed, 4 bath home with a finished basement and more is available NOW! Purchased new in 2020, get practically new construction without the long wait! Spacious, open kitchen/dining/living room floor plan, with a bonus den/office on the main floor. Bonus loft space upstairs for office/play room, large basement room at garage level perfect for a home theater, recreation room, or workshop. Daylight bedroom/office with ensuite bathroom in basement. Get cozy by the outdoor fireplace and watch the sunset on the best back deck in the neighborhood! Walk to the historic Avondale Tudor Village for brunch and shopping, Bike the PATH trail to Marta, local craft breweries, Downtown Decatur, or Stone Mountain. Avondale East is a close knit, walkable, new homes community nestled between the Avondale village and Rockbridge road. All yard and community green space maintenance is done for you by the community association! Take back your weekends!
Location
State GA
County Dekalb
Lake Name None
Rooms
Bedroom Description Roommate Floor Plan, Sitting Room, Split Bedroom Plan
Other Rooms None
Basement Daylight, Driveway Access, Finished, Finished Bath, Full, Interior Entry
Main Level Bedrooms 1
Dining Room Open Concept
Interior
Interior Features Coffered Ceiling(s), His and Hers Closets, Low Flow Plumbing Fixtures, Permanent Attic Stairs, Tray Ceiling(s), Walk-In Closet(s)
Heating Electric
Cooling Central Air
Flooring Carpet, Hardwood, Laminate
Fireplaces Number 2
Fireplaces Type Blower Fan, Family Room, Gas Log, Outside
Window Features Double Pane Windows, Insulated Windows
Appliance Dishwasher, Disposal, Double Oven, Gas Cooktop, Gas Oven, Microwave, Range Hood, Refrigerator
Laundry Laundry Room, Upper Level
Exterior
Exterior Feature Balcony
Parking Features Drive Under Main Level, Driveway, Garage, Garage Door Opener, Garage Faces Rear, Level Driveway
Garage Spaces 2.0
Fence None
Pool None
Community Features Homeowners Assoc, Near Shopping, Near Trails/Greenway, Park, Sidewalks
Utilities Available Cable Available, Electricity Available, Natural Gas Available, Phone Available, Sewer Available, Water Available
Waterfront Description None
View City
Roof Type Shingle
Street Surface Paved
Accessibility None
Handicap Access None
Porch Covered, Deck, Front Porch
Total Parking Spaces 2
Building
Lot Description Corner Lot, Front Yard, Landscaped
Story Three Or More
Foundation Concrete Perimeter
Sewer Public Sewer
Water Public
Architectural Style Craftsman
Level or Stories Three Or More
Structure Type Cement Siding, Stone
New Construction No
Construction Status Resale
Schools
Elementary Schools Avondale
Middle Schools Druid Hills
High Schools Druid Hills
Others
HOA Fee Include Maintenance Structure, Maintenance Grounds, Reserve Fund
Senior Community no
Restrictions true
Tax ID 18 010 05 024
Special Listing Condition None
Read Less

Bought with Southern Classic Realtors




