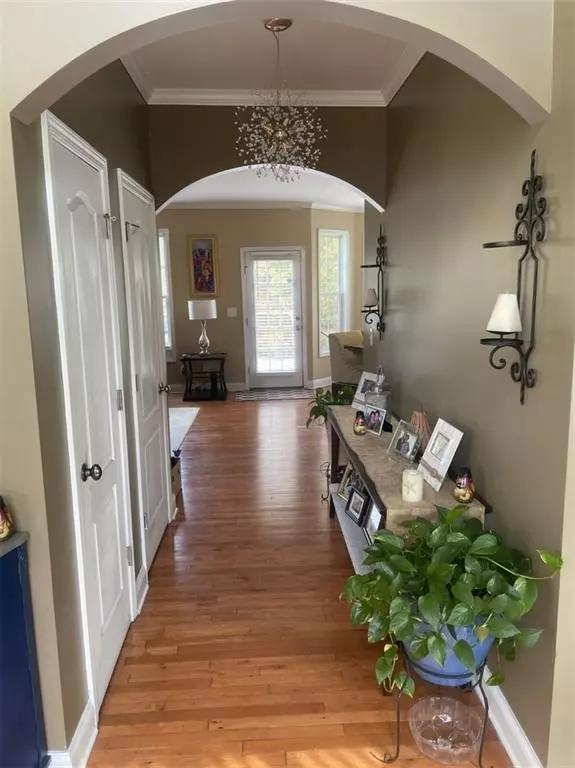For more information regarding the value of a property, please contact us for a free consultation.
2812 Havenwood DR SW Conyers, GA 30094
Want to know what your home might be worth? Contact us for a FREE valuation!

Our team is ready to help you sell your home for the highest possible price ASAP
Key Details
Sold Price $485,000
Property Type Single Family Home
Sub Type Single Family Residence
Listing Status Sold
Purchase Type For Sale
Square Footage 4,472 sqft
Price per Sqft $108
Subdivision South Ridge Sec U4
MLS Listing ID 6984803
Sold Date 03/09/22
Style Traditional
Bedrooms 6
Full Baths 5
Construction Status Resale
HOA Fees $144
HOA Y/N Yes
Year Built 2005
Annual Tax Amount $3,608
Tax Year 2021
Lot Size 0.610 Acres
Acres 0.61
Property Description
Newly updated 3 Sided Brick Home in Highly Sought after South Ridge community in Conyers Ga. This beautiful home has freshly painted exterior trim and multiple freshly painted interior rooms. New Roof, 2 new furnaces, 2 new HVAC systems, new carpet and multiple upgraded fixtures on all 3 floors. This 6 bed 5 bath home comes with crown and chair molding throughout. The 2 story entrance and hardwood floors greet your guests and lead you to the fireside Family Room. Enjoy the newly upgraded kitchen with stainless steel appliances. Enjoy the guest or in'law suite on the main floor. Home Features 3 secondary bedrooms upstairs plus the Master Retreat with a spacious sitting room, walk-in closet and bathroom offering a separate shower and whirlpool tub. Enjoy a relaxing evening outdoors or entertain in the gorgeous backyard and patio. This home also features a secondary full eat-in kitchen and all 3 floors wired for surround sound. Enjoy the recently beautifully landscaped leveled front and back yard. great location, good schools for the kids and convenient for shopping, trails and parks.
Location
State GA
County Rockdale
Lake Name None
Rooms
Bedroom Description Oversized Master, Sitting Room
Other Rooms None
Basement Daylight, Exterior Entry, Finished, Finished Bath, Full, Interior Entry
Main Level Bedrooms 1
Dining Room Separate Dining Room
Interior
Interior Features Double Vanity, Entrance Foyer 2 Story, High Speed Internet, Walk-In Closet(s), Wet Bar
Heating Forced Air, Hot Water, Natural Gas
Cooling Ceiling Fan(s), Central Air, Electric Air Filter
Flooring Carpet, Ceramic Tile, Hardwood
Fireplaces Number 2
Fireplaces Type Factory Built, Family Room, Gas Starter, Glass Doors, Great Room, Master Bedroom
Window Features None
Appliance Dishwasher, Dryer, Electric Oven, Electric Range, ENERGY STAR Qualified Appliances, Gas Water Heater, Microwave, Refrigerator
Laundry In Hall, Laundry Room, Upper Level
Exterior
Exterior Feature Private Front Entry, Private Rear Entry, Private Yard
Garage Driveway, Garage, Garage Door Opener, Garage Faces Side, Level Driveway
Garage Spaces 2.0
Fence None
Pool None
Community Features Homeowners Assoc
Utilities Available Cable Available, Electricity Available, Natural Gas Available, Phone Available, Sewer Available, Underground Utilities, Water Available
Waterfront Description None
View Other
Roof Type Composition
Street Surface Concrete
Accessibility Accessible Electrical and Environmental Controls, Accessible Full Bath, Accessible Kitchen, Accessible Kitchen Appliances, Accessible Washer/Dryer
Handicap Access Accessible Electrical and Environmental Controls, Accessible Full Bath, Accessible Kitchen, Accessible Kitchen Appliances, Accessible Washer/Dryer
Porch Deck, Patio
Total Parking Spaces 2
Building
Lot Description Back Yard, Front Yard, Landscaped
Story Three Or More
Foundation None
Sewer Public Sewer
Water Public
Architectural Style Traditional
Level or Stories Three Or More
Structure Type Brick 3 Sides
New Construction No
Construction Status Resale
Schools
Elementary Schools Lorraine
Middle Schools General Ray Davis
High Schools Salem
Others
Senior Community no
Restrictions true
Tax ID 031B010097
Special Listing Condition None
Read Less

Bought with BHGRE Metro Brokers




