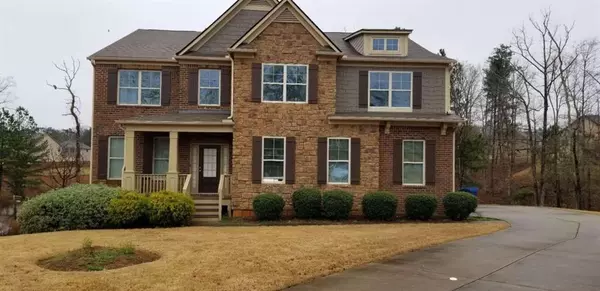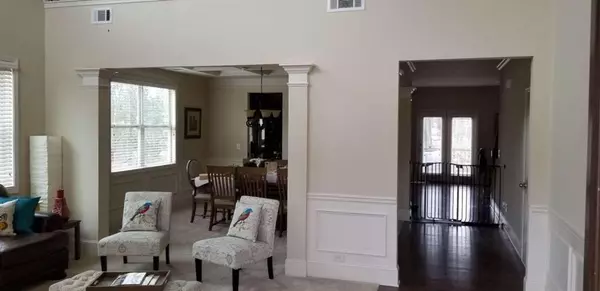For more information regarding the value of a property, please contact us for a free consultation.
2524 Riverton DR Conyers, GA 30013
Want to know what your home might be worth? Contact us for a FREE valuation!

Our team is ready to help you sell your home for the highest possible price ASAP
Key Details
Sold Price $505,000
Property Type Single Family Home
Sub Type Single Family Residence
Listing Status Sold
Purchase Type For Sale
Square Footage 3,748 sqft
Price per Sqft $134
Subdivision Fountain Crest
MLS Listing ID 7014884
Sold Date 03/31/22
Style Traditional
Bedrooms 5
Full Baths 4
Construction Status Resale
HOA Fees $250
HOA Y/N Yes
Year Built 2014
Annual Tax Amount $3,738
Tax Year 2021
Lot Size 0.720 Acres
Acres 0.72
Property Description
You MUST SEE this spacious 2 story lake front custom smart home before it's too late! Situated perfectly on a cul-de-sac lot, the main level has a 2 story entrance foyer and 2 story living room with an overlook from the loft area, the dining room seats 12 and has beautiful coiffured ceilings as well as wainscoting, the kitchen is open and flowing with stainless steel appliances, granite counter tops, tile backsplash and a granite island with a breakfast bar not to mention an eat in breakfast area which flows into the family room that features custom bookshelves and an entertainment center, the guest suite/in-law suite and full bathroom perfectly complete the main level. The owner's level welcomes you with the spacious open rail loft that overlooks the living room with space for an office and exercise equipment, 3 additional secondary bedrooms big enough to fit king size beds , one of them even has a bathroom on suite but most of all the owners level has a master bedroom to die for with over $30,000 in recent custom master bathroom renovations, which include and 6x5 glass enclosed 3 shower head tiled shower, a stand alone soaking tub, custom cabinet double vanities with vessel sinks and a private water room, did I mention the blue-tooth enabled exhaust fan with a night light, the master sitting area has been converted into an incredible custom sliding shelf wardrobe, that you MUST SEE, along with 2 additional his and hers closets. Simply Beautiful. The garage is side entry, there is a full unfished basement, extensive trim work throughout, a deck overlooking the lake, a swing by the lake, a rain sensor controlled sprinkler system, a Vivint security system, a rocking chair front porch, geese, wrens, otters and a stocked lake. Hurry
Location
State GA
County Rockdale
Lake Name None
Rooms
Bedroom Description In-Law Floorplan, Oversized Master, Sitting Room
Other Rooms None
Basement Bath/Stubbed, Daylight, Exterior Entry, Full, Interior Entry
Main Level Bedrooms 1
Dining Room Seats 12+, Separate Dining Room
Interior
Interior Features Bookcases, Coffered Ceiling(s), Double Vanity, Entrance Foyer, Entrance Foyer 2 Story, High Ceilings 9 ft Lower, High Ceilings 9 ft Main, High Ceilings 9 ft Upper, High Speed Internet, His and Hers Closets, Tray Ceiling(s), Walk-In Closet(s)
Heating Forced Air, Natural Gas, Zoned
Cooling Ceiling Fan(s), Central Air, Zoned
Flooring Carpet, Hardwood
Fireplaces Number 2
Fireplaces Type Factory Built, Family Room, Master Bedroom
Window Features Double Pane Windows, Insulated Windows
Appliance Dishwasher, Disposal, Gas Range, Microwave
Laundry In Hall, Laundry Room, Main Level
Exterior
Exterior Feature None
Garage Attached, Garage, Garage Door Opener, Garage Faces Side
Garage Spaces 2.0
Fence None
Pool None
Community Features Homeowners Assoc, Sidewalks, Street Lights, Tennis Court(s)
Utilities Available Underground Utilities
Waterfront Description None
View Lake
Roof Type Composition
Street Surface Asphalt
Accessibility None
Handicap Access None
Porch Deck, Front Porch, Patio
Total Parking Spaces 2
Building
Lot Description Back Yard, Cul-De-Sac, Front Yard, Lake/Pond On Lot, Level, Sloped
Story Two
Foundation Block
Sewer Public Sewer
Water Public
Architectural Style Traditional
Level or Stories Two
Structure Type Brick Front, Cement Siding, Concrete
New Construction No
Construction Status Resale
Schools
Elementary Schools Honey Creek
Middle Schools Memorial
High Schools Salem
Others
Senior Community no
Restrictions false
Tax ID 077D010496
Ownership Fee Simple
Financing no
Special Listing Condition None
Read Less

Bought with Keller Williams Realty Metro Atl




