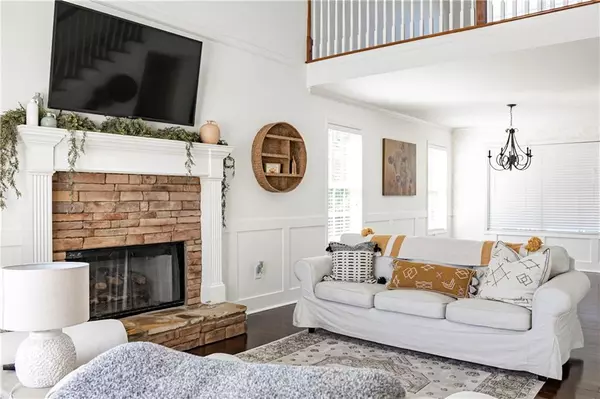For more information regarding the value of a property, please contact us for a free consultation.
66 Arbor Hills CIR Talking Rock, GA 30175
Want to know what your home might be worth? Contact us for a FREE valuation!

Our team is ready to help you sell your home for the highest possible price ASAP
Key Details
Sold Price $357,000
Property Type Single Family Home
Sub Type Single Family Residence
Listing Status Sold
Purchase Type For Sale
Square Footage 2,264 sqft
Price per Sqft $157
Subdivision Arbor Hills
MLS Listing ID 7008570
Sold Date 03/31/22
Style Ranch, Traditional
Bedrooms 4
Full Baths 2
Half Baths 1
Construction Status Resale
HOA Fees $450
HOA Y/N Yes
Year Built 2004
Annual Tax Amount $1,707
Tax Year 2021
Lot Size 0.280 Acres
Acres 0.28
Property Description
Beautiful home in the highly desired neighborhood of Arbor Hills. Come see for yourself! Located on a quiet inner street with a cul de sac. Custom upgrades throughout. Features a bright, open floor plan. Kitchen complete with tile floors, granite countertops, backsplash, painted cabinets and stainless-steel appliances. Enjoy a living room with tall ceilings, gas logs in the fireplace, and hardwoods. A half bath is just down the hall beside the walk-in laundry room. Find the owners suite on the main level accompanied by a double trey ceiling, hardwoods, separate shower, garden tub, double vanity, and a walk-in closet. Venture upstairs where you'll find a wonderful loft area overlooking the living room. This would make a great office or play area. Both secondary bedrooms are just down the hall, as well as another full bath with tile floors and a shower/tub combo. The basement is half finished, could be used for a fourth bedroom or man cave! The large back yard is completely fenced in and ready for your pups! Exterior door leads out from the kitchen onto your upper deck and stairs lead down to your lower deck. Perfect for enjoying the Spring, Summer and Fall weather. Garage on the main level for your convenience!
Location
State GA
County Pickens
Lake Name None
Rooms
Bedroom Description Master on Main
Other Rooms None
Basement Exterior Entry, Finished, Full, Interior Entry
Main Level Bedrooms 1
Dining Room Separate Dining Room
Interior
Interior Features Cathedral Ceiling(s), Disappearing Attic Stairs, Double Vanity, High Ceilings 9 ft Main, High Speed Internet, Vaulted Ceiling(s), Walk-In Closet(s)
Heating Central, Electric, Forced Air
Cooling Ceiling Fan(s), Central Air, Zoned
Flooring Carpet, Hardwood
Fireplaces Number 1
Fireplaces Type Factory Built, Family Room
Window Features Double Pane Windows
Appliance Dishwasher, Electric Range, Electric Water Heater, Microwave, Refrigerator
Laundry Laundry Room, Main Level
Exterior
Exterior Feature Private Front Entry, Private Rear Entry, Private Yard
Garage Attached, Garage, Garage Faces Front, Kitchen Level, Level Driveway
Garage Spaces 2.0
Fence Back Yard
Pool None
Community Features Homeowners Assoc, Playground, Pool, Street Lights, Tennis Court(s)
Utilities Available Cable Available, Electricity Available, Phone Available, Water Available
Waterfront Description None
View Rural
Roof Type Composition
Street Surface Asphalt
Accessibility None
Handicap Access None
Porch Deck, Front Porch
Total Parking Spaces 2
Building
Lot Description Back Yard, Front Yard, Landscaped, Level
Story One and One Half
Foundation Concrete Perimeter
Sewer Septic Tank
Water Public
Architectural Style Ranch, Traditional
Level or Stories One and One Half
Structure Type Cement Siding, Frame
New Construction No
Construction Status Resale
Schools
Elementary Schools Harmony - Pickens
Middle Schools Pickens County
High Schools Pickens
Others
HOA Fee Include Reserve Fund, Swim/Tennis
Senior Community no
Restrictions false
Tax ID 030A 031 060
Special Listing Condition None
Read Less

Bought with Sanders Team Realty




