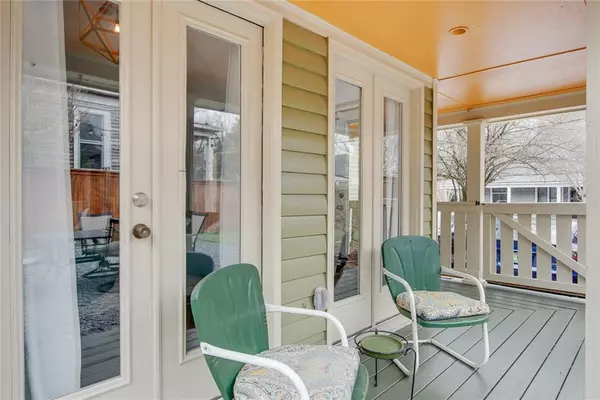For more information regarding the value of a property, please contact us for a free consultation.
443 Cherokee AVE SE Atlanta, GA 30312
Want to know what your home might be worth? Contact us for a FREE valuation!

Our team is ready to help you sell your home for the highest possible price ASAP
Key Details
Sold Price $1,015,000
Property Type Single Family Home
Sub Type Single Family Residence
Listing Status Sold
Purchase Type For Sale
Square Footage 3,200 sqft
Price per Sqft $317
Subdivision Grant Park
MLS Listing ID 7016092
Sold Date 04/04/22
Style Victorian
Bedrooms 3
Full Baths 2
Half Baths 1
Construction Status Resale
HOA Y/N No
Year Built 1906
Annual Tax Amount $6,980
Tax Year 2021
Lot Size 7,562 Sqft
Acres 0.1736
Property Description
Gem of Grant Park! From the moment you step on the wrapped porch you will see the beauty in this 110 year old home. Original Heart Pine floors,Amazing
A Wrap-Around Front Porch welcomes you into a beautiful Parlor perfect for welcoming friends. Original Heartpine Hardwood Floors extend thru out the home with a secondary parlor with decorative fireplace thru the working huge pocket doors into the large dining room with custom mural and original butler's pantry. The Gorgeous Chef's Kitchen with Stainless Steel Appliances, 7 foot island quartz countertops and loads of storage. In the rear of the home you will find the perfect space to relax with the family draped in Natural light by the 6 windows and doors with transom windows. Relax in the Main-Level Owner's Suite offering Fireplace, Walk-In Closet, and Spa-Style Bathroom featuring Dual Vanity, Classic oversized Soaking Tub, and Seamless glass Marble Shower. Off of the Family room is the perfect home office. Upstairs, you will see Two Additional Bedrooms a loft/office/kids play area and a fully renovated bathroom with Marble shower.
3 original stained glass windows. 11 foot ceilings and 4 original fireplaces. Tankless hot water heater, newer HVAC and exterior paint. Minutes to all restaurants and shops that Grant Park and the East side corridor has to offer as well as a short stroll to the Beltline! Easy access to I-20, I-87/75.
Location
State GA
County Fulton
Lake Name None
Rooms
Bedroom Description Master on Main
Other Rooms None
Basement Crawl Space
Main Level Bedrooms 1
Dining Room Seats 12+, Separate Dining Room
Interior
Interior Features Double Vanity, Entrance Foyer, High Ceilings 10 ft Main
Heating Central
Cooling Central Air
Flooring Hardwood
Fireplaces Number 4
Fireplaces Type Decorative
Window Features None
Appliance Dishwasher, Disposal, Gas Cooktop, Gas Oven, Gas Water Heater, Refrigerator, Tankless Water Heater
Laundry Upper Level
Exterior
Exterior Feature Private Yard
Garage Driveway
Fence Back Yard
Pool None
Community Features Near Beltline, Near Schools, Near Shopping, Near Trails/Greenway, Park, Pool
Utilities Available Cable Available, Electricity Available, Natural Gas Available, Phone Available, Sewer Available
Waterfront Description None
View City
Roof Type Composition
Street Surface Asphalt
Accessibility None
Handicap Access None
Porch Covered, Front Porch, Rear Porch
Total Parking Spaces 2
Building
Lot Description Back Yard, Front Yard, Landscaped, Level
Story Two
Foundation Block, Brick/Mortar
Sewer Public Sewer
Water Public
Architectural Style Victorian
Level or Stories Two
Structure Type Wood Siding
New Construction No
Construction Status Resale
Schools
Elementary Schools Parkside
Middle Schools Martin L. King Jr.
High Schools Maynard Jackson
Others
Senior Community no
Restrictions false
Tax ID 14 004400050103
Special Listing Condition None
Read Less

Bought with Compass




