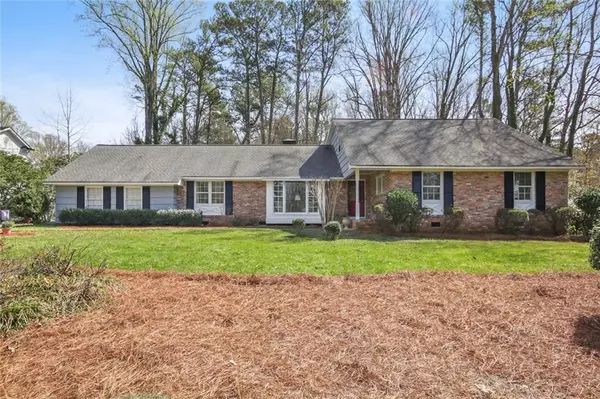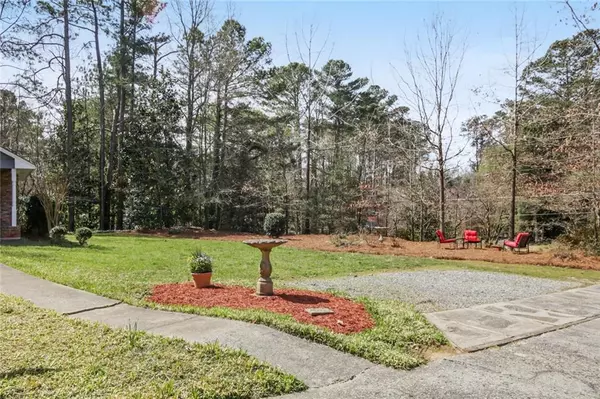For more information regarding the value of a property, please contact us for a free consultation.
7455 Twin Branch RD Sandy Springs, GA 30328
Want to know what your home might be worth? Contact us for a FREE valuation!

Our team is ready to help you sell your home for the highest possible price ASAP
Key Details
Sold Price $711,400
Property Type Single Family Home
Sub Type Single Family Residence
Listing Status Sold
Purchase Type For Sale
Square Footage 3,381 sqft
Price per Sqft $210
Subdivision The Branches
MLS Listing ID 7020236
Sold Date 04/11/22
Style Traditional
Bedrooms 6
Full Baths 3
Half Baths 1
Construction Status Resale
HOA Y/N No
Year Built 1965
Annual Tax Amount $4,660
Tax Year 2021
Lot Size 1.373 Acres
Acres 1.3733
Property Description
Over an acre lot in The Branches! This is truly a one of a kind property in prime Sandy Springs / Dunwoody location. A nature lover's paradise. The beautiful 6 bedroom 3 1/2 bath home sits on a private wooded 1.37 acres in an amazing swim/tennis neighborhood. This traditional home feels like a modified ranch with the master on the main, and 2 additional bedrooms on the main level. Home boasts hardwood floors through out, a formal living/dining room, eat in white kitchen, & family room that opens to a large sunroom with a view of the private expansive back yard. Upstairs, you will find 3 bedrooms and great storage. The daylight basement has a wonderful entertaining space that opens out to the backyard patio. There is also unfinished storage which could also make a great workshop. The neighborhood features a very active swim / tennis community with clubhouse, pavilion, & playground. You can not ask for a better location!
Close to Dunwoody Village shops, restaurants, schools, and easy access to both 400 & 285. You do not want to miss this incredible home! ALL SHOWINGS TO START ON FRIDAY, 3/25.
Price was entered incorrectly - $695,000 is correct list
Location
State GA
County Fulton
Lake Name None
Rooms
Bedroom Description Master on Main
Other Rooms None
Basement Daylight, Finished, Interior Entry, Partial
Main Level Bedrooms 3
Dining Room Separate Dining Room
Interior
Interior Features Bookcases, Entrance Foyer
Heating Central
Cooling Ceiling Fan(s)
Flooring Ceramic Tile, Hardwood, Vinyl
Fireplaces Number 1
Fireplaces Type Family Room
Window Features Insulated Windows
Appliance Dishwasher, Disposal, Double Oven, Electric Cooktop, Gas Water Heater, Microwave
Laundry Laundry Room, Main Level
Exterior
Exterior Feature Private Yard
Garage Garage, Garage Faces Side, Kitchen Level, Parking Pad
Garage Spaces 2.0
Fence None
Pool None
Community Features Clubhouse, Near Marta, Near Schools, Near Shopping, Playground, Pool, Street Lights, Swim Team, Tennis Court(s)
Utilities Available Cable Available, Electricity Available, Natural Gas Available, Phone Available, Sewer Available
Waterfront Description None
View Trees/Woods
Roof Type Composition
Street Surface Asphalt
Accessibility None
Handicap Access None
Porch Deck, Front Porch, Patio
Total Parking Spaces 2
Building
Lot Description Creek On Lot, Front Yard, Private, Sloped, Wooded
Story Three Or More
Foundation Concrete Perimeter
Sewer Public Sewer
Water Public
Architectural Style Traditional
Level or Stories Three Or More
Structure Type Brick Front
New Construction No
Construction Status Resale
Schools
Elementary Schools Woodland - Fulton
Middle Schools Sandy Springs
High Schools North Springs
Others
Senior Community no
Restrictions false
Tax ID 17 002200010171
Special Listing Condition None
Read Less

Bought with Chapman Hall Realtors




