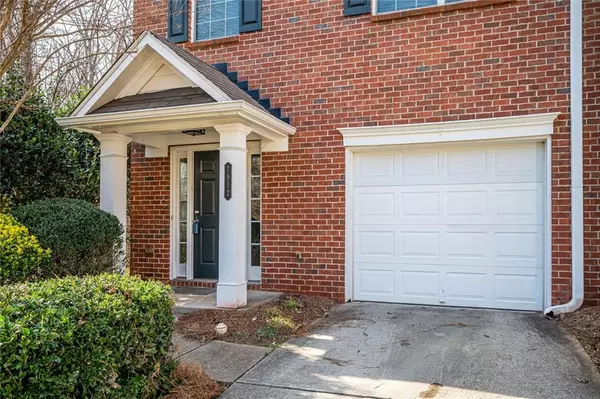For more information regarding the value of a property, please contact us for a free consultation.
7912 Kiverton PL Sandy Springs, GA 30350
Want to know what your home might be worth? Contact us for a FREE valuation!

Our team is ready to help you sell your home for the highest possible price ASAP
Key Details
Sold Price $425,000
Property Type Townhouse
Sub Type Townhouse
Listing Status Sold
Purchase Type For Sale
Square Footage 1,702 sqft
Price per Sqft $249
Subdivision Cambridge
MLS Listing ID 7019607
Sold Date 04/22/22
Style Townhouse
Bedrooms 3
Full Baths 3
Half Baths 1
Construction Status Resale
HOA Fees $3,120
HOA Y/N Yes
Year Built 2004
Annual Tax Amount $3,896
Tax Year 2021
Lot Size 3,136 Sqft
Acres 0.072
Property Description
This 3 bedroom, 3 & 1/2 bath home features a lower level guest suite, large & open main level with hardwoods and gourmet kitchen opening to fireside family room with sliding doors to deck offering peaceful wooded view. The 3rd level features master suite with large shower, garden tub & dual vanities in addition to a large guest suite & laundry room. Beautiful kitchen features granite counters, stained cabinets, pantry, tiled backsplash, SS appliances & breakfast area. Great location with easy access to GA400 & 285 as well as nearby shopping, dining and schools. Walking distance to Steel Canyon Golf Course (18-hole public golf course offering a heated driving range & individual & group classes) & Morgan Falls Overlook Park (28 acre park offering picnic pavilions, playground, restrooms, boat dock, hiking trail, fire pit, porch swings and scenic views). Note, first section of the planned 31+ mile trail system will be a five-mile loop that connects the Morgan Falls Recreation Area to Roswell Road and surrounding neighborhoods using greenway trails, side paths and boardwalks.
Location
State GA
County Fulton
Lake Name None
Rooms
Bedroom Description Oversized Master, Split Bedroom Plan
Other Rooms None
Basement Daylight, Driveway Access, Exterior Entry, Finished, Finished Bath, Full
Dining Room Open Concept, Separate Dining Room
Interior
Interior Features Disappearing Attic Stairs, Double Vanity, Entrance Foyer, Entrance Foyer 2 Story, His and Hers Closets, Permanent Attic Stairs, Tray Ceiling(s), Walk-In Closet(s)
Heating Central
Cooling Ceiling Fan(s)
Flooring Carpet, Ceramic Tile, Hardwood
Fireplaces Number 1
Fireplaces Type Factory Built, Gas Log
Window Features Double Pane Windows
Appliance Dishwasher, Disposal, Double Oven, Refrigerator
Laundry Laundry Room, Upper Level
Exterior
Exterior Feature Private Yard
Garage Attached, Garage, Garage Door Opener, Level Driveway
Garage Spaces 1.0
Fence None
Pool None
Community Features Gated, Homeowners Assoc, Near Shopping, Near Trails/Greenway, Sidewalks, Street Lights
Utilities Available Cable Available, Electricity Available, Natural Gas Available, Phone Available, Sewer Available, Underground Utilities, Water Available
Waterfront Description None
View City
Roof Type Composition
Street Surface Paved
Accessibility None
Handicap Access None
Porch Front Porch, Rear Porch
Total Parking Spaces 1
Building
Lot Description Back Yard, Corner Lot, Cul-De-Sac, Landscaped, Level, Private
Story Three Or More
Foundation Concrete Perimeter
Sewer Public Sewer
Water Public
Architectural Style Townhouse
Level or Stories Three Or More
Structure Type Brick 4 Sides
New Construction No
Construction Status Resale
Schools
Elementary Schools Ison Springs
Middle Schools Sandy Springs
High Schools North Springs
Others
HOA Fee Include Maintenance Structure, Maintenance Grounds, Trash, Water
Senior Community no
Restrictions true
Tax ID 17 0077 LL0920
Ownership Fee Simple
Financing no
Special Listing Condition None
Read Less

Bought with True Legacy Realty, LLC.




