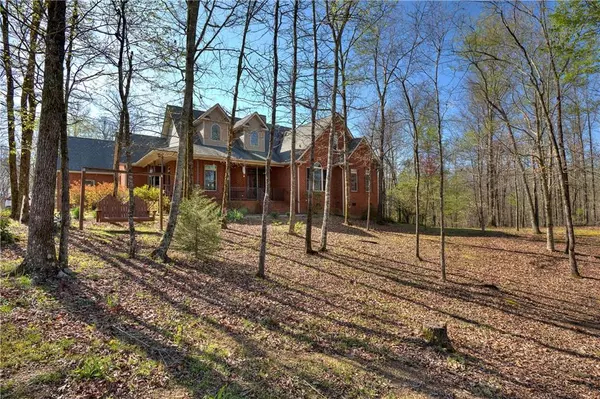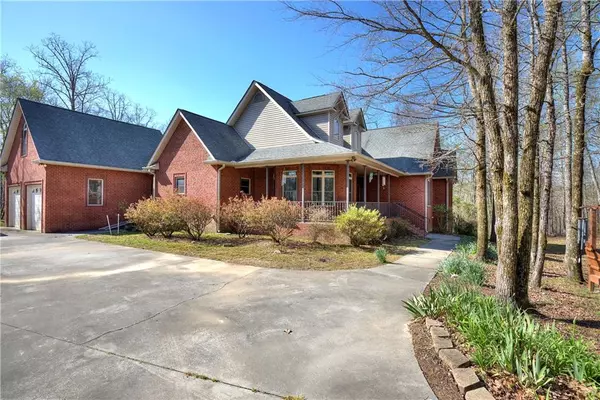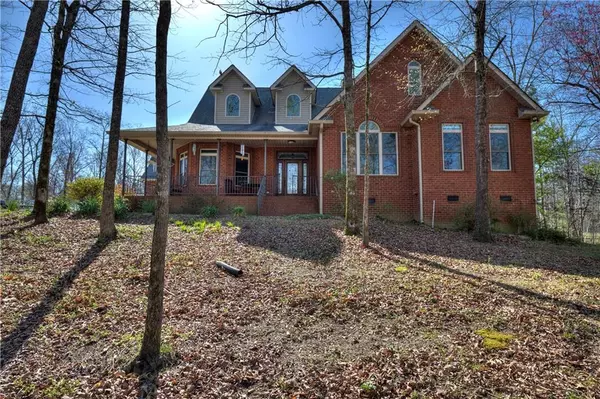For more information regarding the value of a property, please contact us for a free consultation.
331 White Graves RD NE Ranger, GA 30734
Want to know what your home might be worth? Contact us for a FREE valuation!

Our team is ready to help you sell your home for the highest possible price ASAP
Key Details
Sold Price $730,000
Property Type Single Family Home
Sub Type Single Family Residence
Listing Status Sold
Purchase Type For Sale
Square Footage 2,904 sqft
Price per Sqft $251
MLS Listing ID 7025591
Sold Date 05/12/22
Style Ranch, Traditional
Bedrooms 5
Full Baths 3
Half Baths 1
Construction Status Resale
HOA Y/N No
Year Built 2008
Annual Tax Amount $1,762
Tax Year 2021
Lot Size 33.560 Acres
Acres 33.56
Property Description
33.56 tranquil acres of your personal private paradise. Tall pines and ancient hardwoods surround the property. The picturesque stocked lake has a platform dock and is perfect for the avid fisherman. Sited in the midst of this serenity is the best of the best total brick custom built residence perfect for comfortable living with one level and all the amenities you could ask for. 3-side covered all brick verandah, updated kitchen with luxury quartz counters & upscale appliances. Stunning expansive dining room with turreted wall and adjoining butler's pantry. Stone orchard gas fireplace, built in bookcases, tons of windows with gorgeous natural light, extensive hardwood floors, large private owner's suite and upscale bath. Additional bonus/bedroom and full bath over the garage with it's own entrance and own heat pump. Whole house generator, updated HVAC and well filtration systems. U-verse AT&T internet. This luxury oasis comes with gazebo, RV parking, 2 outbuildings, entire property perimeter fenced and foundation in place for a 2nd home. If you are looking for a place to commune with nature and spend a lifetime this property exemplifies the best that life has to offer. SHOWN BY APPOINTMENT ONLY. DO NOT DRIVE ON PROPERTY WITHOUT AN APPOINTMENT.
Location
State GA
County Gordon
Lake Name None
Rooms
Bedroom Description Master on Main, Split Bedroom Plan
Other Rooms Gazebo, Outbuilding, RV/Boat Storage, Shed(s)
Basement Crawl Space
Main Level Bedrooms 4
Dining Room Butlers Pantry, Separate Dining Room
Interior
Interior Features Bookcases, Disappearing Attic Stairs, Double Vanity, High Ceilings 10 ft Main, High Speed Internet, Permanent Attic Stairs, Walk-In Closet(s), Wet Bar
Heating Central, Heat Pump, Propane
Cooling Central Air
Flooring Ceramic Tile, Hardwood
Fireplaces Number 1
Fireplaces Type Gas Log, Great Room
Window Features Double Pane Windows, Insulated Windows
Appliance Dishwasher, Disposal, Electric Oven, Gas Cooktop, Microwave, Tankless Water Heater
Laundry Laundry Room, Main Level
Exterior
Exterior Feature Garden, Private Yard, Rain Gutters, Storage
Garage Garage, Garage Door Opener, Garage Faces Side, Kitchen Level, Level Driveway, RV Access/Parking
Garage Spaces 2.0
Fence Back Yard, Fenced, Front Yard
Pool None
Community Features None
Utilities Available Electricity Available, Phone Available, Underground Utilities
Waterfront Description Pond
View Trees/Woods
Roof Type Composition, Shingle
Street Surface Asphalt
Accessibility None
Handicap Access None
Porch Covered, Front Porch, Rear Porch, Side Porch, Wrap Around
Total Parking Spaces 2
Building
Lot Description Back Yard, Front Yard, Lake/Pond On Lot, Private, Wooded
Story One
Foundation Brick/Mortar
Sewer Septic Tank
Water Well
Architectural Style Ranch, Traditional
Level or Stories One
Structure Type Brick 4 Sides
New Construction No
Construction Status Resale
Schools
Elementary Schools Tolbert
Middle Schools Ashworth
High Schools Gordon Central
Others
Senior Community no
Restrictions false
Tax ID 091 010
Special Listing Condition None
Read Less

Bought with Assist 2 Sell Buyers & Sellers Realty




