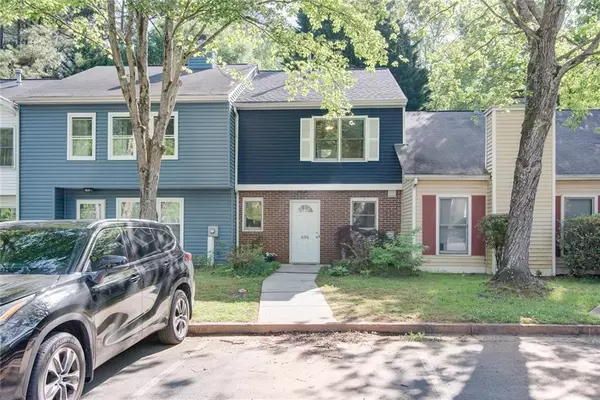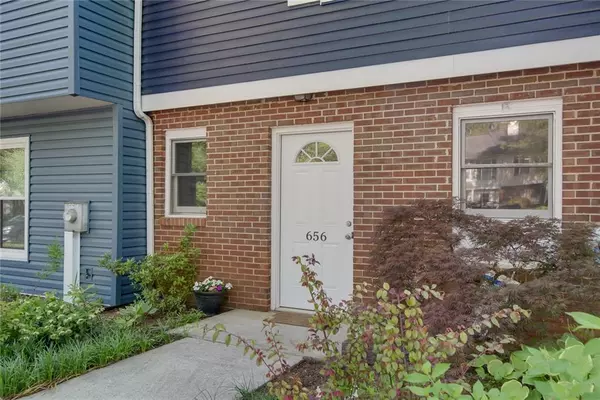For more information regarding the value of a property, please contact us for a free consultation.
656 Stratford Green WAY Avondale Estates, GA 30002
Want to know what your home might be worth? Contact us for a FREE valuation!

Our team is ready to help you sell your home for the highest possible price ASAP
Key Details
Sold Price $275,000
Property Type Townhouse
Sub Type Townhouse
Listing Status Sold
Purchase Type For Sale
Square Footage 1,314 sqft
Price per Sqft $209
Subdivision Stratford Green
MLS Listing ID 7040101
Sold Date 05/24/22
Style Townhouse
Bedrooms 2
Full Baths 2
Half Baths 1
Construction Status Resale
HOA Y/N No
Year Built 1985
Annual Tax Amount $2,855
Tax Year 2021
Lot Size 1,981 Sqft
Acres 0.0455
Property Description
Wonderfully updated 2 Bedroom 2 1/2 bathroom townhome in Stratford Green — fee simple townhome living. Kitchen and baths have updated granite countertops, new flooring in downstairs living area, gas starter fireplace, 2 spacious bedrooms each with en suite baths upstairs, laundry closet with custom wood shelf, water heater less than a year old, fabulous deck off living area with upstairs deck outside back bedroom. Plumbing has been updated. Stratford Green is a neighborly community with NO HOA fees or rental restrictions. Close to downtown Avondale Estates with restaurants, shops, etc. Walking distance to Marta, parks, etc!
Location
State GA
County Dekalb
Lake Name None
Rooms
Bedroom Description Roommate Floor Plan, Other
Other Rooms None
Basement None
Dining Room Open Concept
Interior
Interior Features Other
Heating Forced Air
Cooling Central Air
Flooring Carpet, Vinyl
Fireplaces Number 1
Fireplaces Type Family Room, Masonry
Window Features None
Appliance Dishwasher, Disposal, Dryer, Gas Range, Microwave, Range Hood, Refrigerator, Washer
Laundry In Hall
Exterior
Exterior Feature Storage, Other
Parking Features Kitchen Level, Parking Lot
Fence None
Pool None
Community Features Near Marta, Near Schools, Near Shopping, Near Trails/Greenway, Other
Utilities Available Cable Available, Electricity Available, Natural Gas Available, Phone Available, Sewer Available, Water Available
Waterfront Description None
View City
Roof Type Composition
Street Surface Asphalt
Accessibility None
Handicap Access None
Porch Deck
Total Parking Spaces 2
Building
Lot Description Level
Story Two
Foundation Slab
Sewer Public Sewer
Water Public
Architectural Style Townhouse
Level or Stories Two
Structure Type Brick Front, Vinyl Siding
New Construction No
Construction Status Resale
Schools
Elementary Schools Avondale
Middle Schools Druid Hills
High Schools Druid Hills
Others
Senior Community no
Restrictions false
Tax ID 15 250 09 054
Ownership Fee Simple
Financing no
Special Listing Condition None
Read Less

Bought with Keller Williams Realty Metro Atl




