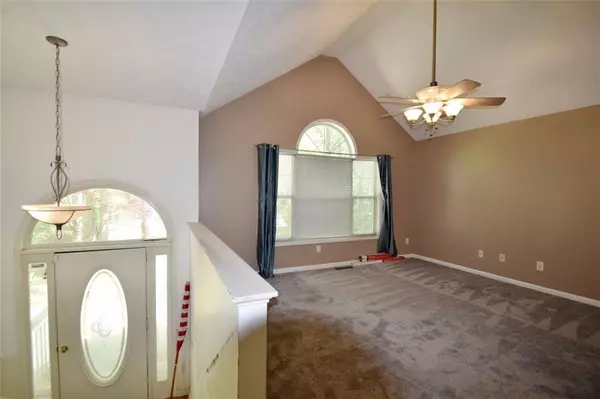For more information regarding the value of a property, please contact us for a free consultation.
6355 WINCHESTER CT Cumming, GA 30040
Want to know what your home might be worth? Contact us for a FREE valuation!

Our team is ready to help you sell your home for the highest possible price ASAP
Key Details
Sold Price $320,000
Property Type Single Family Home
Sub Type Single Family Residence
Listing Status Sold
Purchase Type For Sale
Square Footage 1,527 sqft
Price per Sqft $209
Subdivision Carriage Walk
MLS Listing ID 7037253
Sold Date 05/27/22
Style Traditional
Bedrooms 3
Full Baths 2
Construction Status Resale
HOA Fees $342
HOA Y/N Yes
Year Built 1993
Annual Tax Amount $2,404
Tax Year 2021
Lot Size 0.610 Acres
Acres 0.61
Property Description
Excellent opportunity – priced for you to build equity in North Forsyth Carriage Walk swim/tennis/playground community convenient to downtown Cumming, Dawsonville, Lake Lanier, GA 400, restaurants, shopping, hospitals and entertainment! Features include cul-de-sac street, NEW HVAC in 2021! NEW Leaf Guard gutters in 2017! Immaculate Main Level w/3 BR’s and 2 full baths, updated granite and stainless white kitchen w/views to Great Rm, sunny breakfast area w/two French Doors for viewing oversized back deck and wooded back yard! Vaulted Great Rm w/arched windows and two-sided gas starter fireplace shared with breakfast/dining area. Vaulted Owners Suite w/lovely spa bath and enormous walk-in closet! Two additional spacious bedrooms each w/large closets – updated full hall bath! Daylight lower-level needs work - could be 4th BR, playroom, office or media center w/potential 3rd full bath. Side-entry oversized daylight garage perfect for anyone that has hobbies that require workspace - could easily become a workshop. Exterior needs some TLC to make this home your very own! Lovely subdivision amenities perfect for family and guests summer entertainment! Less than 1 mile to brand new Publix!
Location
State GA
County Forsyth
Lake Name None
Rooms
Bedroom Description In-Law Floorplan, Master on Main
Other Rooms None
Basement Daylight, Exterior Entry, Finished, Interior Entry
Main Level Bedrooms 3
Dining Room Seats 12+, Open Concept
Interior
Interior Features High Ceilings 9 ft Main, Cathedral Ceiling(s), High Speed Internet, Entrance Foyer, Tray Ceiling(s), Walk-In Closet(s)
Heating Forced Air, Natural Gas
Cooling Ceiling Fan(s), Central Air
Flooring Carpet, Ceramic Tile, Hardwood
Fireplaces Number 1
Fireplaces Type Double Sided, Gas Starter, Great Room, Other Room
Window Features Insulated Windows
Appliance Dishwasher, Refrigerator, Gas Range, Gas Water Heater, Microwave
Laundry Lower Level, Laundry Room
Exterior
Exterior Feature None
Garage Attached, Garage Door Opener, Drive Under Main Level, Level Driveway, Garage Faces Side, Garage
Garage Spaces 2.0
Fence None
Pool None
Community Features Homeowners Assoc, Playground, Pool, Street Lights, Tennis Court(s)
Utilities Available Cable Available, Electricity Available, Natural Gas Available, Phone Available, Underground Utilities, Water Available
Waterfront Description None
View Trees/Woods
Roof Type Composition
Street Surface Paved
Accessibility None
Handicap Access None
Porch Deck
Total Parking Spaces 2
Building
Lot Description Back Yard, Cul-De-Sac, Level, Landscaped, Wooded
Story Multi/Split
Foundation Block
Sewer Septic Tank
Water Public
Architectural Style Traditional
Level or Stories Multi/Split
Structure Type Frame
New Construction No
Construction Status Resale
Schools
Elementary Schools Matt
Middle Schools Liberty - Forsyth
High Schools North Forsyth
Others
HOA Fee Include Swim/Tennis
Senior Community no
Restrictions false
Tax ID 120 081
Special Listing Condition None
Read Less

Bought with Keller Williams Realty Community Partners




