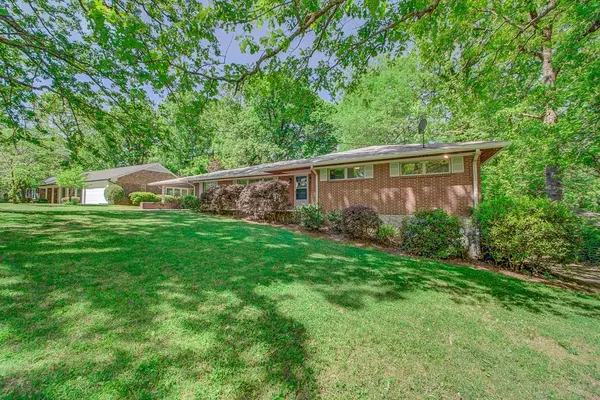For more information regarding the value of a property, please contact us for a free consultation.
2619 Woodhill CIR East Point, GA 30344
Want to know what your home might be worth? Contact us for a FREE valuation!

Our team is ready to help you sell your home for the highest possible price ASAP
Key Details
Sold Price $341,000
Property Type Single Family Home
Sub Type Single Family Residence
Listing Status Sold
Purchase Type For Sale
Square Footage 1,712 sqft
Price per Sqft $199
Subdivision Dodson Hills
MLS Listing ID 7040367
Sold Date 06/03/22
Style Ranch
Bedrooms 3
Full Baths 2
Construction Status Updated/Remodeled
HOA Y/N No
Year Built 1960
Annual Tax Amount $2,767
Tax Year 2021
Lot Size 0.424 Acres
Acres 0.424
Property Description
Unbelievable Remodel...But Still Keeping The Best Of The Vintage Charm In This Gorgeous 3 Bedroom/2 Full Bath, All-Brick Ranch Home On A Partial Unfinished Basement! All New Interior & Exterior Paint! Real Hardwood Flooring In Entry Way, Living Room, Dining Room, Hallway & All Bedrooms! Luxury Vinyl Plank Flooring In Kitchen & Family Room! All Original Windows In Excellent Condition! Huge Living Room & Formal Dining Room! Fabulous Solid Wood Mahogany Cabinets, Granite Countertops and Brand New Stainless Steel Appliances! Cozy Family Room With Exposed Brick and Real Wood Burning Fireplace and Built-In Shelving! Spacious Owners Suite Has Pristine Owners Tile Bath! 2 Large Additional Bedrooms With Huge Closets! Large Hall Bathroom Has New Quartz Counter Top With Gorgeous Original Tile and Original Bath Tub! Carport Has Very Nice Enclosed Laundry Room! One-Owner Home! Wow & A Granite Poured Foundation! Gorgeous Lush Front and Backyard! Huge Private Patio Out Back! Pride Of Ownership Everywhere! A Must See!
Location
State GA
County Fulton
Lake Name None
Rooms
Bedroom Description Master on Main
Other Rooms None
Basement Daylight, Exterior Entry
Main Level Bedrooms 3
Dining Room Seats 12+
Interior
Interior Features Bookcases, Disappearing Attic Stairs, Entrance Foyer, High Speed Internet, Low Flow Plumbing Fixtures
Heating Central, Natural Gas
Cooling Attic Fan, Ceiling Fan(s), Central Air
Flooring Ceramic Tile, Hardwood, Laminate
Fireplaces Number 1
Fireplaces Type Masonry
Window Features Storm Window(s)
Appliance Dishwasher, Gas Water Heater, Refrigerator
Laundry Laundry Room, Mud Room
Exterior
Exterior Feature Other, Private Yard
Garage Carport, Kitchen Level
Fence Back Yard, Chain Link
Pool None
Community Features Street Lights
Utilities Available Cable Available, Electricity Available, Natural Gas Available, Water Available
Waterfront Description None
View City
Roof Type Concrete
Street Surface Asphalt
Accessibility None
Handicap Access None
Porch Front Porch, Patio
Total Parking Spaces 2
Building
Lot Description Level, Private
Story One and One Half
Foundation Slab
Sewer Public Sewer
Water Public
Architectural Style Ranch
Level or Stories One and One Half
Structure Type Stone
New Construction No
Construction Status Updated/Remodeled
Schools
Elementary Schools Hamilton E. Holmes
Middle Schools Paul D. West
High Schools Tri-Cities
Others
Senior Community no
Restrictions false
Tax ID 14 019700030340
Ownership Fee Simple
Financing no
Special Listing Condition None
Read Less

Bought with EXP Realty, LLC.




