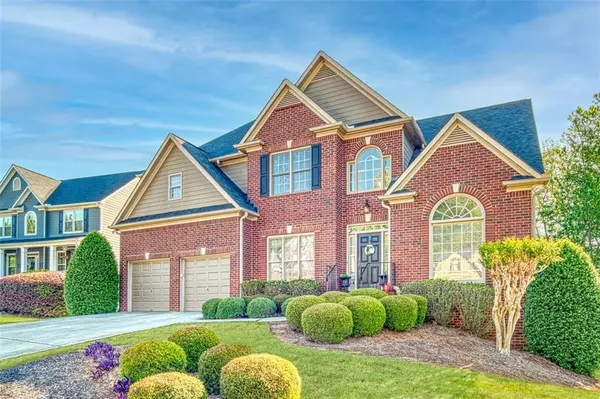For more information regarding the value of a property, please contact us for a free consultation.
1409 Amberton WAY Powder Springs, GA 30127
Want to know what your home might be worth? Contact us for a FREE valuation!

Our team is ready to help you sell your home for the highest possible price ASAP
Key Details
Sold Price $598,000
Property Type Single Family Home
Sub Type Single Family Residence
Listing Status Sold
Purchase Type For Sale
Square Footage 3,683 sqft
Price per Sqft $162
Subdivision Amberton
MLS Listing ID 7036032
Sold Date 06/07/22
Style Traditional
Bedrooms 5
Full Baths 4
Construction Status Resale
HOA Fees $500
HOA Y/N Yes
Year Built 2003
Annual Tax Amount $4,678
Tax Year 2021
Lot Size 0.359 Acres
Acres 0.359
Property Description
Look no further, you’ve found a gorgeous 5 bedroom, 4 bathroom home in Amberton of Powder Springs! On the main level, the fantastic finishes include a grand entry,
two story living room, sitting room, separate dining room, and hardwood flooring in the open living area. In the bright eat in kitchen, enjoy the backsplash, stainless steel appliances, and pantry.
Walk up the stairs to the catwalk overlooking the stunning open concept living room that features a fireplace. The generous primary suite has a luxurious ensuite with a soaking tub, separate shower, private water closet, double vanity, and walk-in closet. The secondary bedrooms have a roommate floor plan and are spacious with soaring vaulted ceilings.
The full finished basement is a real stunner! An ideal guest suite with a kitchen, bedroom, full bathroom, entertainment area, and storage! The home's exterior boasts a brick front, rear deck, patio, versatile basketball court with permanent seating, and fenced backyard. The neighborhood community has a playground, tennis courts, and a pool!
Location
State GA
County Cobb
Lake Name None
Rooms
Bedroom Description Oversized Master, Roommate Floor Plan
Other Rooms Shed(s)
Basement Daylight, Exterior Entry, Finished Bath, Finished, Full, Interior Entry
Main Level Bedrooms 1
Dining Room Separate Dining Room
Interior
Interior Features Entrance Foyer 2 Story, High Ceilings 10 ft Main, High Ceilings 10 ft Lower, Double Vanity, Entrance Foyer, Tray Ceiling(s), Vaulted Ceiling(s), Walk-In Closet(s)
Heating Central, Forced Air, Natural Gas, Zoned
Cooling Ceiling Fan(s), Central Air, Zoned
Flooring Carpet, Ceramic Tile, Hardwood
Fireplaces Number 1
Fireplaces Type Living Room
Window Features None
Appliance Dishwasher, Disposal, Refrigerator, Gas Range, Microwave
Laundry Laundry Room, Upper Level
Exterior
Exterior Feature Private Yard
Garage Attached, Garage Door Opener, Driveway, Electric Vehicle Charging Station(s), Garage, Garage Faces Front
Garage Spaces 2.0
Fence Back Yard
Pool None
Community Features Playground, Tennis Court(s), Pool, Sidewalks
Utilities Available Cable Available, Electricity Available, Natural Gas Available, Phone Available, Sewer Available, Water Available
Waterfront Description None
View Other
Roof Type Composition
Street Surface Asphalt
Accessibility None
Handicap Access None
Porch Deck, Patio
Total Parking Spaces 4
Building
Lot Description Back Yard, Landscaped, Front Yard
Story Two
Foundation Block
Sewer Public Sewer
Water Public
Architectural Style Traditional
Level or Stories Two
Structure Type Brick Front
New Construction No
Construction Status Resale
Schools
Elementary Schools Kemp - Cobb
Middle Schools Lost Mountain
High Schools Hillgrove
Others
HOA Fee Include Swim/Tennis
Senior Community no
Restrictions true
Tax ID 19023300350
Special Listing Condition None
Read Less

Bought with Realty Associates of Atlanta, LLC.




