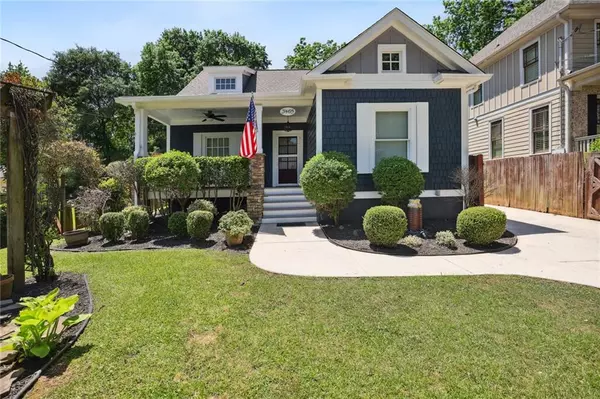For more information regarding the value of a property, please contact us for a free consultation.
3405 Fortner ST East Point, GA 30344
Want to know what your home might be worth? Contact us for a FREE valuation!

Our team is ready to help you sell your home for the highest possible price ASAP
Key Details
Sold Price $450,000
Property Type Single Family Home
Sub Type Single Family Residence
Listing Status Sold
Purchase Type For Sale
Square Footage 1,855 sqft
Price per Sqft $242
Subdivision Eagan Park
MLS Listing ID 7049739
Sold Date 06/21/22
Style Craftsman
Bedrooms 4
Full Baths 3
Construction Status Resale
HOA Y/N No
Year Built 2005
Annual Tax Amount $5,072
Tax Year 2021
Lot Size 8,755 Sqft
Acres 0.201
Property Description
Charming Craftsman style home in sought after Eagan Park! Enjoy the beautifully landscaped front yard from your private porch or romantic swing with trellis. This excellently maintained home boasts new exterior paint (2022), updated porch light fixtures and outdoor ceiling fan (2022), resurfaced hardwoods, neutral paint, and new carpet (all 2018), newer roof (2020) and newer HVAC (2019). Enjoy an exceptional floor plan with owner's suite and additional bedroom/flex space on the main level. Spacious open concept family room with wiring above the gas fireplace for your flat screen TV, this floor plan is perfect for those who love to entertain. Enjoy a roommate floor plan upstairs with two large bedrooms and shared full bath.The galley kitchen with stainless steel appliances, granite, and wood stained cabinetry leads out to your expansive back yard with a new and amazingly reconfigured deck (2022) where you can relax, hang out, or entertain. Easy access to I-85 and quaint downtown Hapeville, where you can enjoy amazing restaurants and shops. Egan Park is a wonderful place to call home and Fortner Street is covered in charm! All this home is missing is you!
Location
State GA
County Fulton
Lake Name None
Rooms
Bedroom Description Master on Main, Oversized Master, Roommate Floor Plan
Other Rooms Garage(s)
Basement None
Main Level Bedrooms 2
Dining Room Separate Dining Room
Interior
Interior Features Disappearing Attic Stairs, Double Vanity, High Ceilings 9 ft Lower, Walk-In Closet(s)
Heating Forced Air, Natural Gas
Cooling Attic Fan, Ceiling Fan(s), Central Air
Flooring Carpet, Hardwood
Fireplaces Number 1
Fireplaces Type Family Room, Gas Log, Gas Starter
Window Features None
Appliance Dishwasher, Disposal, Dryer, Electric Oven, Electric Range, Refrigerator, Washer
Laundry In Hall, Main Level
Exterior
Exterior Feature Garden, Private Rear Entry, Rear Stairs, Other
Garage Detached, Driveway, Garage, Level Driveway, Parking Pad
Garage Spaces 1.0
Fence Back Yard, Fenced, Wood
Pool None
Community Features Near Schools, Near Shopping, Near Trails/Greenway
Utilities Available Cable Available, Electricity Available, Natural Gas Available, Sewer Available, Underground Utilities, Water Available
Waterfront Description None
View Other
Roof Type Composition, Shingle
Street Surface Asphalt
Accessibility Accessible Doors, Accessible Entrance, Accessible Hallway(s)
Handicap Access Accessible Doors, Accessible Entrance, Accessible Hallway(s)
Porch Covered
Total Parking Spaces 4
Building
Lot Description Back Yard, Front Yard, Landscaped, Level
Story Two
Foundation Concrete Perimeter
Sewer Public Sewer
Water Public
Architectural Style Craftsman
Level or Stories Two
Structure Type Cedar, Frame, Shingle Siding
New Construction No
Construction Status Resale
Schools
Elementary Schools Parklane
Middle Schools Paul D. West
High Schools Tri-Cities
Others
Senior Community no
Restrictions false
Tax ID 14 013000070387
Financing no
Special Listing Condition None
Read Less

Bought with Atlanta Fine Homes Sotheby's International




