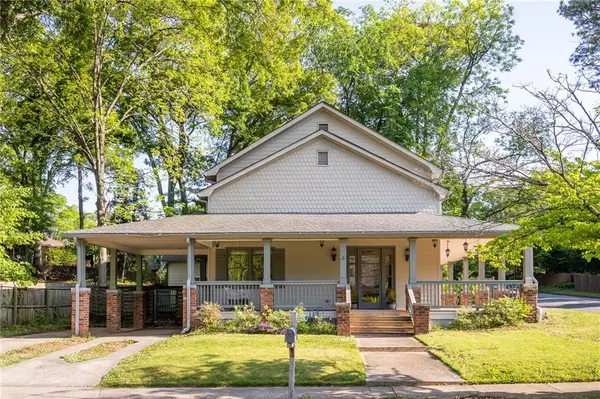For more information regarding the value of a property, please contact us for a free consultation.
1907 Cambridge AVE College Park, GA 30337
Want to know what your home might be worth? Contact us for a FREE valuation!

Our team is ready to help you sell your home for the highest possible price ASAP
Key Details
Sold Price $695,000
Property Type Single Family Home
Sub Type Single Family Residence
Listing Status Sold
Purchase Type For Sale
Square Footage 4,154 sqft
Price per Sqft $167
Subdivision Historic College Park
MLS Listing ID 7039717
Sold Date 06/13/22
Style Craftsman
Bedrooms 5
Full Baths 4
Half Baths 1
Construction Status Updated/Remodeled
HOA Y/N No
Year Built 2007
Annual Tax Amount $5,591
Tax Year 2021
Lot Size 0.281 Acres
Acres 0.281
Property Description
Spacious 5 BR/4.5 BA home on a corner lot with a wraparound porch and a fenced-in backyard in the heart of Historic College Park. More than 4,100 sq ft with 10' ceilings, gorgeous hardwood floors, and ensuite bathrooms throughout! Master bedroom on main features his-and-her sinks, separate soaking tub and shower, walk-in closet, access to the fenced-in backyard, and a private deck to enjoy a cup of morning coffee or a glass of wine at night. Main floor also includes an in-law suite; five doors for easy access outside and tons of natural light; a walk-in laundry/mud room; and, a cook's kitchen with granite countertops, a walk-in pantry, and stainless steel appliances. Roomy upstairs features three additional ensuite bedrooms: one with a private bathroom and the other two with a unique jack-and-jill bathroom. The upstairs also features additional living space, a bonus room, attic access for additional storage, and a brand-new HVAC system. Walking distance to Woodward Academy and Main Street College Park . . . and only minutes to downtown Atlanta and the airport! Ample parking via the carport, parallel driveway, and additional parking pad. Do not miss this opportunity!!!
Location
State GA
County Fulton
Lake Name None
Rooms
Bedroom Description In-Law Floorplan, Master on Main
Other Rooms Shed(s)
Basement Crawl Space
Main Level Bedrooms 2
Dining Room Other
Interior
Interior Features Double Vanity, High Ceilings 10 ft Main, Walk-In Closet(s)
Heating Central, Natural Gas, Zoned
Cooling Central Air, Zoned
Flooring Hardwood
Fireplaces Number 1
Fireplaces Type Family Room
Window Features Double Pane Windows, Skylight(s)
Appliance Dishwasher, Disposal, Dryer, Electric Range, Electric Water Heater, Refrigerator, Washer
Laundry Laundry Room, Mud Room
Exterior
Exterior Feature Other
Garage Carport, Kitchen Level, Parking Pad
Fence Back Yard, Fenced, Wood
Pool None
Community Features Near Schools, Sidewalks, Street Lights
Utilities Available Cable Available, Electricity Available, Natural Gas Available, Phone Available, Water Available
Waterfront Description None
View Other
Roof Type Composition
Street Surface Other
Accessibility None
Handicap Access None
Porch Deck, Patio
Total Parking Spaces 1
Building
Lot Description Corner Lot, Level, Other
Story Two
Foundation See Remarks
Sewer Public Sewer
Water Public
Architectural Style Craftsman
Level or Stories Two
Structure Type Wood Siding
New Construction No
Construction Status Updated/Remodeled
Schools
Elementary Schools College Park
Middle Schools Woodland - Fulton
High Schools Banneker
Others
Senior Community no
Restrictions false
Tax ID 14 016200090063
Ownership Fee Simple
Acceptable Financing Cash, Conventional
Listing Terms Cash, Conventional
Financing no
Special Listing Condition None
Read Less

Bought with EXP Realty, LLC.




