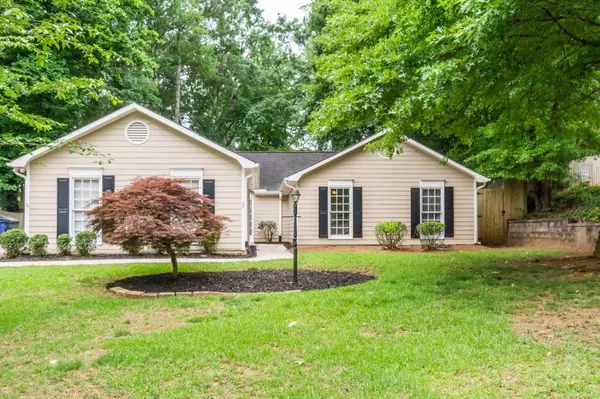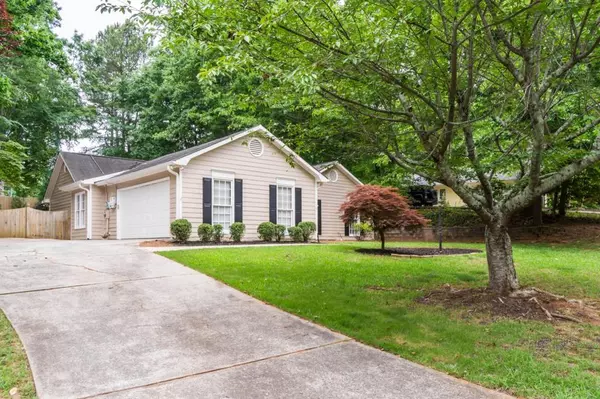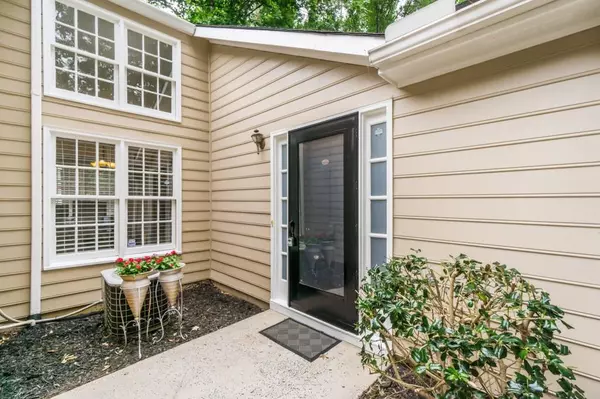For more information regarding the value of a property, please contact us for a free consultation.
2243 Arbor Forest TRL SW Marietta, GA 30064
Want to know what your home might be worth? Contact us for a FREE valuation!

Our team is ready to help you sell your home for the highest possible price ASAP
Key Details
Sold Price $360,000
Property Type Single Family Home
Sub Type Single Family Residence
Listing Status Sold
Purchase Type For Sale
Square Footage 1,550 sqft
Price per Sqft $232
Subdivision Arbor Forest
MLS Listing ID 7063054
Sold Date 06/30/22
Style Ranch, Traditional
Bedrooms 3
Full Baths 2
Construction Status Resale
HOA Fees $150
HOA Y/N No
Year Built 1988
Annual Tax Amount $2,307
Tax Year 2021
Lot Size 0.344 Acres
Acres 0.344
Property Description
Welcome home! This is your chance to own a home with some unique features, including reduced electricity bills with newly installed solar panels, a whole house surge protection system, and a garage that is heated and cooled by its very own unit. Enjoy cooking in this light and bright eat-in kitchen with stone countertops, designer backsplash, faucet sensor and newer stainless-steel appliances. Upon entering the home, a vaulted great room with a gas log fireplace and surround greets you. Fresh paint throughout the interior of the home and no carpet! Primary bedroom is a great size and the ensuite bathroom has a separate tub and shower with a walk-in closet and stone countertops. The professionally landscaped yard provides great curb appeal, both front and backyards have a Rainbird sprinkler system with 7 zones. Fenced in backyard is private and is perfect for pets, kids and entertaining. The HOA is optional at the low cost of $150 per year and additional $250 if you want to enjoy the pool and tennis court amenities. Located in desirable Hillgrove HS, Lovinggood MS, and Cheatham Hill ES. Close to shopping, parks, walking trails and Marietta Square. HVAC system has a service agreement with Coolray paid through 2024.
Location
State GA
County Cobb
Lake Name None
Rooms
Bedroom Description Master on Main
Other Rooms Shed(s)
Basement None
Main Level Bedrooms 3
Dining Room Separate Dining Room
Interior
Interior Features Entrance Foyer, High Ceilings 9 ft Main, High Speed Internet, Walk-In Closet(s)
Heating Forced Air, Natural Gas
Cooling Ceiling Fan(s), Central Air
Flooring Ceramic Tile, Laminate
Fireplaces Number 1
Fireplaces Type Gas Log, Great Room
Window Features None
Appliance Dishwasher, Disposal, Electric Range, Gas Water Heater, Range Hood, Refrigerator
Laundry In Kitchen, Main Level
Exterior
Exterior Feature Private Front Entry, Private Rear Entry, Private Yard, Storage
Parking Features Attached, Garage, Garage Door Opener, Garage Faces Side, Kitchen Level, Level Driveway
Garage Spaces 2.0
Fence Back Yard, Wood
Pool None
Community Features Near Schools, Near Shopping, Near Trails/Greenway, Pool, Street Lights
Utilities Available Cable Available, Electricity Available, Natural Gas Available, Phone Available, Sewer Available, Underground Utilities, Water Available
Waterfront Description None
View Other
Roof Type Composition
Street Surface Asphalt
Accessibility None
Handicap Access None
Porch Patio
Total Parking Spaces 2
Building
Lot Description Front Yard, Level, Private
Story One
Foundation Slab
Sewer Public Sewer
Water Public
Architectural Style Ranch, Traditional
Level or Stories One
Structure Type Other
New Construction No
Construction Status Resale
Schools
Elementary Schools Cheatham Hill
Middle Schools Lovinggood
High Schools Hillgrove
Others
Senior Community no
Restrictions false
Tax ID 19012000840
Ownership Fee Simple
Acceptable Financing Cash, Conventional
Listing Terms Cash, Conventional
Financing no
Special Listing Condition None
Read Less

Bought with Vistaray USA, Inc.



