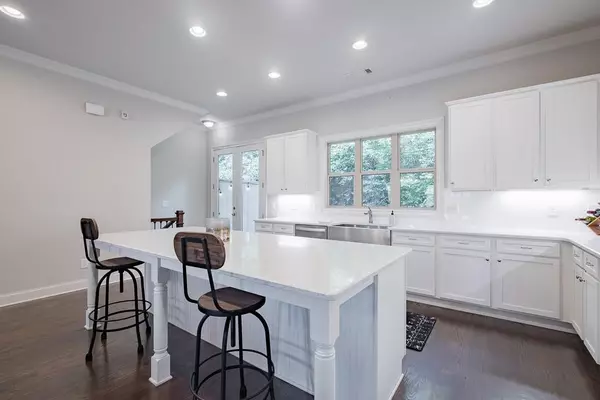For more information regarding the value of a property, please contact us for a free consultation.
2512 Skyland DR NE Brookhaven, GA 30319
Want to know what your home might be worth? Contact us for a FREE valuation!

Our team is ready to help you sell your home for the highest possible price ASAP
Key Details
Sold Price $659,900
Property Type Townhouse
Sub Type Townhouse
Listing Status Sold
Purchase Type For Sale
Square Footage 2,524 sqft
Price per Sqft $261
Subdivision Skyland Brookhaven
MLS Listing ID 7046484
Sold Date 07/18/22
Style Townhouse
Bedrooms 4
Full Baths 3
Half Baths 1
Construction Status Resale
HOA Fees $750
HOA Y/N Yes
Year Built 2018
Annual Tax Amount $6,329
Tax Year 2021
Lot Size 1,306 Sqft
Acres 0.03
Property Description
Stunning townhome in sought-after Brookhaven. Move-in ready, built less than 5 years ago, and includes tons of upgrades, detail, and charm. Enjoy soaring, 12' ceilings on the main floor, and hardwoods throughout the open floor plan. The large chef's kitchen on the main floor features quartz countertops, stainless steel appliances, a gas cooktop, and a massive island that comfortably seats four. Off the kitchen, you will find the separate dining space that opens up to a living room boasting custom built-ins, a fireplace, and gorgeous coffered ceilings. Spacious owner's suite upstairs features double tray ceilings, walk-in closet, and a spa-like bathroom with a soaking tub, walk-in shower, & dual vanities. Two additional bedrooms, a full bath, and laundry room complete the third level. The terrace level contains a full bath and oversized 4th bedroom that can be used as a home office, rec room, or media room. Entertain and enjoy the outdoors on the large private deck off the main floor facing a wooded area. Amenities in Skyland Brookhaven include a salt-water pool, clubhouse, fitness center, and community park. This friendly community is beautifully landscaped with wide streets and sidewalks that are easily walkable to Skyland Park, featuring beach volleyball courts, walking trails, a dog park, and much more! Fantastic location in the heart of Atlanta with easy highway access near shopping, dining, and everything the city has to offer. This is maintenance-free living at its finest!
Location
State GA
County Dekalb
Lake Name None
Rooms
Bedroom Description Oversized Master
Other Rooms None
Basement None
Dining Room Open Concept
Interior
Interior Features Coffered Ceiling(s), Double Vanity, High Ceilings 9 ft Lower, High Ceilings 10 ft Upper, High Speed Internet, Tray Ceiling(s), Walk-In Closet(s), Other
Heating Forced Air, Natural Gas
Cooling Ceiling Fan(s), Central Air
Flooring Carpet, Ceramic Tile, Hardwood
Fireplaces Number 1
Fireplaces Type Factory Built, Gas Log, Gas Starter, Great Room
Window Features Insulated Windows
Appliance Dishwasher, Disposal, Gas Cooktop, Gas Oven, Microwave, Refrigerator
Laundry Laundry Room, Upper Level
Exterior
Exterior Feature Other
Garage Attached, Drive Under Main Level, Driveway, Garage, Garage Faces Front
Garage Spaces 2.0
Fence None
Pool None
Community Features Clubhouse, Dog Park, Fitness Center, Homeowners Assoc, Near Schools, Near Shopping, Near Trails/Greenway, Park, Playground, Pool, Sidewalks, Street Lights
Utilities Available Cable Available, Electricity Available, Natural Gas Available, Sewer Available, Underground Utilities, Water Available
Waterfront Description None
View Other
Roof Type Shingle
Street Surface Asphalt
Accessibility None
Handicap Access None
Porch Deck
Total Parking Spaces 2
Building
Lot Description Back Yard, Level, Wooded
Story Three Or More
Foundation Slab
Sewer Public Sewer
Water Public
Architectural Style Townhouse
Level or Stories Three Or More
Structure Type Brick Front, Cement Siding
New Construction No
Construction Status Resale
Schools
Elementary Schools John Robert Lewis - Dekalb
Middle Schools Sequoyah - Dekalb
High Schools Cross Keys
Others
HOA Fee Include Maintenance Structure, Maintenance Grounds, Security, Swim/Tennis, Termite
Senior Community no
Restrictions true
Tax ID 18 236 07 067
Ownership Fee Simple
Financing no
Special Listing Condition None
Read Less

Bought with Ansley Real Estate




