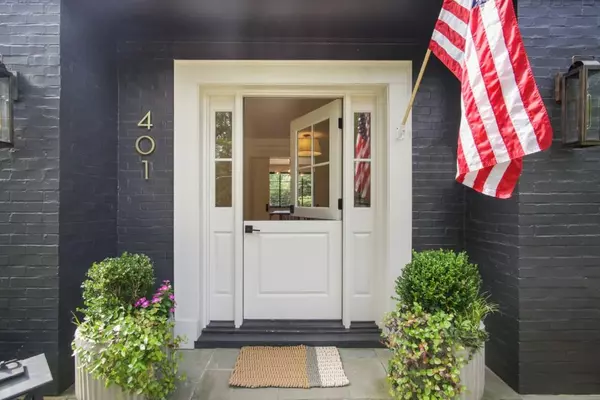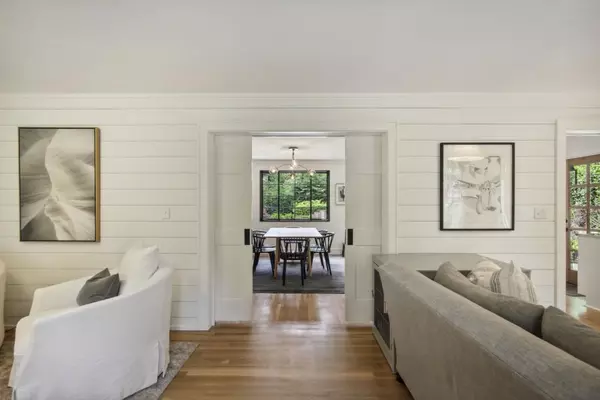For more information regarding the value of a property, please contact us for a free consultation.
401 Pine Forest RD NE Sandy Springs, GA 30342
Want to know what your home might be worth? Contact us for a FREE valuation!

Our team is ready to help you sell your home for the highest possible price ASAP
Key Details
Sold Price $995,000
Property Type Single Family Home
Sub Type Single Family Residence
Listing Status Sold
Purchase Type For Sale
Square Footage 1,891 sqft
Price per Sqft $526
Subdivision Meadowbrook
MLS Listing ID 7066380
Sold Date 07/20/22
Style Ranch
Bedrooms 3
Full Baths 3
Construction Status Resale
HOA Y/N No
Year Built 1957
Annual Tax Amount $5,355
Tax Year 2021
Lot Size 0.380 Acres
Acres 0.38
Property Description
Welcome home to your magical, totally renovated, one-of-a-kind dream in Meadowbrook! You will immediately fall in love the second you set eyes on this property. The lush green grass and incredible landscaping will instantly make you feel like you're in a fairytale. Step foot into the front, dutch door and prepare to be "wowed" by the thoughtful, pristine updates and beautiful view into your expansive back yard, which includes a heated, saltwater pool. Updates include shiplap walls in the living area, new light fixtures, quartz countertops, inset kitchen cabinets, counter depth refrigerator, Thermador oven, separate steam oven, and pocket doors to separate the living space from your kitchen/dining. Through the hallway, you'll find a totally renovated, full guest bath, a guest bedroom with 2 closets, and the primary suite, which includes a full bathroom and double-vanity. Make your way downstairs, and you'll find the third bedroom with an en-suite bath. The exterior door will take you to your "secret garden" with plenty of room for a sitting area. Walk up the steps to the incredible, private backyard where you can either relax in your Pebbel Tec pool or get in a quick workout by utilizing the swim machine. Magic awaits! Don't miss this incredible opportunity to own one of the best houses in one of the best neighborhoods!
Location
State GA
County Fulton
Lake Name None
Rooms
Bedroom Description Master on Main
Other Rooms None
Basement Exterior Entry, Finished, Interior Entry, Partial
Main Level Bedrooms 2
Dining Room Open Concept
Interior
Interior Features Double Vanity, High Speed Internet
Heating Forced Air, Natural Gas
Cooling Ceiling Fan(s), Central Air
Flooring Hardwood
Fireplaces Type None
Window Features Double Pane Windows
Appliance Dishwasher
Laundry In Basement
Exterior
Exterior Feature Garden, Private Rear Entry, Private Yard, Storage
Garage Carport, Driveway, Kitchen Level
Fence Back Yard
Pool Gunite, Heated, In Ground
Community Features Near Schools, Near Shopping
Utilities Available Cable Available, Electricity Available, Natural Gas Available, Sewer Available, Water Available
Waterfront Description None
View Other
Roof Type Composition
Street Surface None
Accessibility None
Handicap Access None
Porch Patio
Total Parking Spaces 1
Private Pool true
Building
Lot Description Back Yard, Front Yard, Landscaped, Level, Private
Story One
Foundation Brick/Mortar
Sewer Public Sewer
Water Public
Architectural Style Ranch
Level or Stories One
Structure Type Brick 4 Sides
New Construction No
Construction Status Resale
Schools
Elementary Schools High Point
Middle Schools Ridgeview Charter
High Schools Riverwood International Charter
Others
Senior Community no
Restrictions false
Tax ID 17 006600010582
Ownership Other
Financing no
Special Listing Condition None
Read Less

Bought with Dorsey Alston Realtors




