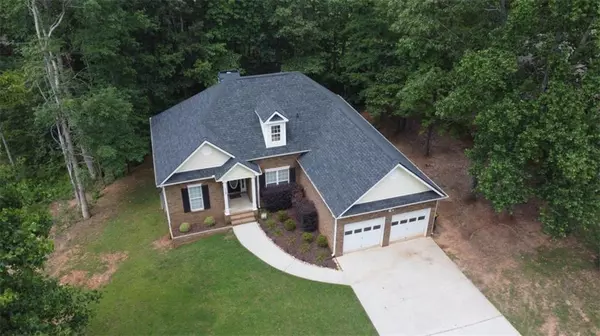For more information regarding the value of a property, please contact us for a free consultation.
115 Arborwood Way Temple, GA 30179
Want to know what your home might be worth? Contact us for a FREE valuation!

Our team is ready to help you sell your home for the highest possible price ASAP
Key Details
Sold Price $310,000
Property Type Single Family Home
Sub Type Single Family Residence
Listing Status Sold
Purchase Type For Sale
Square Footage 3,140 sqft
Price per Sqft $98
Subdivision Deer Creek
MLS Listing ID 7066842
Sold Date 07/21/22
Style Traditional
Bedrooms 3
Full Baths 2
Construction Status Resale
HOA Y/N No
Year Built 2003
Annual Tax Amount $2,497
Tax Year 2021
Lot Size 0.360 Acres
Acres 0.36
Property Description
Do not miss this great MOVE IN READY Ranch on a full basement!! It is located in the Deer Creek subdivision in Temple! This home has 3 bedrooms and 2 bathrooms on the main level, and it has been well maintained and it certainly shows! Definitely check out the luxurious, and "TO DIE FOR" master bathroom! The kitchen has stainless steel appliances, solid wood cabinets, and a nice eat in breakfast nook. This home has a newer roof, HVAC, Water Heater, and Lifeproof Wood Flooring!! The spacious dining room has nice trim, and can help keep you, or make you the new family entertainer for the holidays! Just below is the full unfinished basement, and it is already plumbed for future expansion! The spaciousness really provides such a wonderful opportunity to grow! The best thing about your new home is that it has a nice private rear deck for entertaining, or just relaxing on in the morning/evening. This property is conveniently located within a few minutes to I-20, and not far to shopping, restaurants, etc. This is a great neighborhood to start, or raise a family, and it is zoned for great schools! Don't let this one pass you by!
Location
State GA
County Carroll
Lake Name None
Rooms
Bedroom Description Master on Main
Other Rooms None
Basement Bath/Stubbed, Daylight, Exterior Entry, Full, Interior Entry
Main Level Bedrooms 3
Dining Room Open Concept
Interior
Interior Features Double Vanity, High Ceilings 9 ft Lower, High Ceilings 9 ft Main, High Ceilings 9 ft Upper, Tray Ceiling(s), Walk-In Closet(s)
Heating Central, Electric
Cooling Ceiling Fan(s), Central Air
Flooring Ceramic Tile, Vinyl
Fireplaces Number 1
Fireplaces Type Living Room
Window Features Double Pane Windows
Appliance Dishwasher, Disposal, Microwave, Other, Self Cleaning Oven
Laundry Main Level, Mud Room, Other
Exterior
Exterior Feature Rear Stairs
Garage Attached, Garage, Garage Door Opener, Kitchen Level
Garage Spaces 2.0
Fence None
Pool None
Community Features None
Utilities Available Other
Waterfront Description None
View Other
Roof Type Composition
Street Surface Other
Accessibility None
Handicap Access None
Porch Deck, Patio
Total Parking Spaces 2
Building
Lot Description Level, Other
Story One
Foundation See Remarks
Sewer Public Sewer
Water Public
Architectural Style Traditional
Level or Stories One
Structure Type Cement Siding, Concrete, Vinyl Siding
New Construction No
Construction Status Resale
Schools
Elementary Schools Providence
Middle Schools Temple
High Schools Temple
Others
Senior Community no
Restrictions false
Tax ID T03 0070156
Ownership Fee Simple
Financing no
Special Listing Condition None
Read Less

Bought with Main Street Realtors




