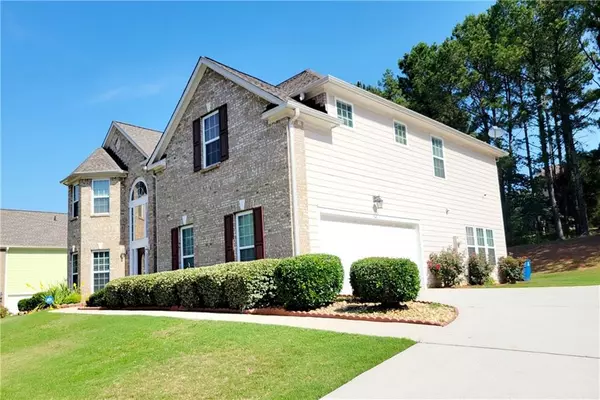For more information regarding the value of a property, please contact us for a free consultation.
1368 Fall River DR Conyers, GA 30013
Want to know what your home might be worth? Contact us for a FREE valuation!

Our team is ready to help you sell your home for the highest possible price ASAP
Key Details
Sold Price $472,900
Property Type Single Family Home
Sub Type Single Family Residence
Listing Status Sold
Purchase Type For Sale
Square Footage 3,163 sqft
Price per Sqft $149
Subdivision Fountain Crest
MLS Listing ID 7066687
Sold Date 07/28/22
Style Traditional
Bedrooms 4
Full Baths 2
Half Baths 1
Construction Status Resale
HOA Y/N Yes
Year Built 2005
Annual Tax Amount $4,258
Tax Year 2021
Lot Size 0.380 Acres
Acres 0.38
Property Description
Welcome Home! This Beautiful Brick front home is waiting on you... Are you ready to enjoy more space? Well this is the place. Side-entry 2 car garage with long drive way for the family that likes to entertain. Dramatic 2-story foyer with beautiful chandelier hardwood floors extended down walk way to 2-story family room with hardwood floor, ample natural light and fireplace. Separate dining room with columns, and arched nook for formal furnishing. Formal living with bay window. Kitchen with view to family room, island, granite counter tops and an extremely large eat-in area, pantry and hardwood floors. Hardwood continues up the stairs and down that hall. Dramatic stairway with catwalk view to family room and foyer. All bedrooms are huge! Owner's suite with double doors and view nice size. Owners bathroom with separate vanities, glass enclosed shower. Roof is 2+ years new, new dishwasher installed, beautiful hardwood floors, freshly painted interior and many upgrades. This one will not last!
Location
State GA
County Rockdale
Lake Name None
Rooms
Bedroom Description Other
Other Rooms None
Basement None
Dining Room Great Room, Separate Dining Room
Interior
Interior Features Disappearing Attic Stairs, Double Vanity, Entrance Foyer, High Ceilings 9 ft Lower, High Ceilings 9 ft Main, High Ceilings 9 ft Upper, High Speed Internet, Walk-In Closet(s)
Heating Central, Electric, Natural Gas
Cooling Central Air
Flooring Carpet, Ceramic Tile, Hardwood, Laminate
Fireplaces Number 1
Fireplaces Type Family Room
Window Features None
Appliance Dishwasher, Disposal, Double Oven, Gas Water Heater, Microwave
Laundry In Hall, Laundry Room, Upper Level
Exterior
Exterior Feature None
Garage Garage, Garage Door Opener, Garage Faces Side
Garage Spaces 2.0
Fence None
Pool None
Community Features Fitness Center, Homeowners Assoc, Pool, Sidewalks, Street Lights, Swim Team, Tennis Court(s)
Utilities Available Cable Available, Electricity Available, Phone Available, Sewer Available, Underground Utilities
Waterfront Description None
View Other
Roof Type Composition
Street Surface Paved
Accessibility None
Handicap Access None
Porch Patio
Total Parking Spaces 2
Building
Lot Description Sloped
Story Two
Foundation Slab
Sewer Public Sewer
Water Public
Architectural Style Traditional
Level or Stories Two
Structure Type Brick Front, Cement Siding, Concrete
New Construction No
Construction Status Resale
Schools
Elementary Schools Honey Creek
Middle Schools Memorial
High Schools Salem
Others
HOA Fee Include Swim/Tennis
Senior Community no
Restrictions true
Tax ID 077D010268
Ownership Fee Simple
Financing no
Special Listing Condition None
Read Less

Bought with BHGRE Metro Brokers




