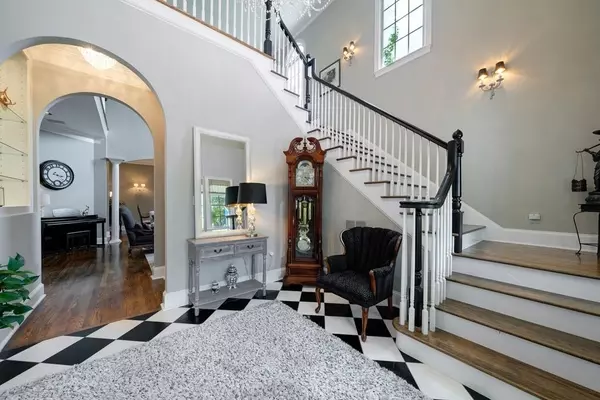For more information regarding the value of a property, please contact us for a free consultation.
526 Hill ST SE Atlanta, GA 30312
Want to know what your home might be worth? Contact us for a FREE valuation!

Our team is ready to help you sell your home for the highest possible price ASAP
Key Details
Sold Price $940,000
Property Type Single Family Home
Sub Type Single Family Residence
Listing Status Sold
Purchase Type For Sale
Square Footage 2,792 sqft
Price per Sqft $336
Subdivision Grant Park
MLS Listing ID 7091440
Sold Date 08/26/22
Style Craftsman
Bedrooms 4
Full Baths 4
Construction Status Updated/Remodeled
HOA Y/N No
Year Built 2000
Annual Tax Amount $7,557
Tax Year 2021
Lot Size 7,405 Sqft
Acres 0.17
Property Description
Architectural Digest style/quality on inside and out . Enjoy Rocking chair front porch or fun and magical back yard w/ fireplace and spa like setting. Fabulous 2-story + add'l loft bedroom/bath. 2-car detached garage(alley access).Hrdwd floors main & upper; vaulted & 10'ceilings on main, 9'upstairs. 4 fireplaces. Home was built with entertaining in mind! Dramatic Vaulted Living Room filled with natural light opens to arched dining room. Kitchen w/granite, SS appliances, island, keeping room w/fireplace and office welcomes the outside in. 4 Bdrms incl main level room attached to bath (currently a den). Master suite that you would not want to leave w/ FP & Newly renovated Spa bath. Outdoor living w/fireplace & natural gas grill on stone patio in courtyard-style backyard w/custom water feature. Leaded glass door with sidelights. Gas cooking, built-in microwave, bayed area over kitchen sink. Custom cabinets. pantry, other built-in nooks & shelving. Three indoor fireplaces w/ gas logs, gas starters. 2nd floor laundry. Garage has built-in workshop area and attic storage. Enjoy fully fenced front and back yard.. Grant Park is a wonderful historical walking neighborhood & convenient to parks. Shopping, schools, restaurants, schools, and all intown living at its Best
Location
State GA
County Fulton
Lake Name None
Rooms
Bedroom Description Oversized Master, Split Bedroom Plan
Other Rooms Garage(s), Gazebo
Basement None
Main Level Bedrooms 1
Dining Room Butlers Pantry, Open Concept
Interior
Interior Features Cathedral Ceiling(s), Central Vacuum, Coffered Ceiling(s), Double Vanity, Entrance Foyer, Entrance Foyer 2 Story, High Ceilings 9 ft Upper, High Ceilings 10 ft Main, Tray Ceiling(s), Vaulted Ceiling(s), Walk-In Closet(s)
Heating Central, Forced Air, Natural Gas
Cooling Attic Fan, Ceiling Fan(s), Central Air, Heat Pump
Flooring Ceramic Tile, Hardwood
Fireplaces Type Gas Log, Keeping Room, Living Room, Master Bedroom, Outside
Window Features Insulated Windows, Shutters, Skylight(s)
Appliance Dishwasher, Disposal, Gas Cooktop, Gas Oven, Microwave, Refrigerator, Self Cleaning Oven
Laundry In Hall, Upper Level
Exterior
Exterior Feature Courtyard, Private Front Entry, Private Rear Entry, Private Yard
Garage Covered, Garage, Garage Door Opener, Garage Faces Rear, Parking Pad
Garage Spaces 2.0
Fence Back Yard, Fenced, Front Yard, Stone, Wrought Iron
Pool None
Community Features Near Beltline, Near Marta, Near Schools, Near Shopping, Near Trails/Greenway, Park, Playground, Pool, Public Transportation, Restaurant, Sidewalks, Street Lights
Utilities Available Cable Available, Electricity Available, Natural Gas Available, Phone Available, Sewer Available, Water Available
Waterfront Description None
View City, Other
Roof Type Composition
Street Surface Asphalt, Gravel
Accessibility None
Handicap Access None
Porch Covered, Deck, Front Porch, Patio, Rear Porch
Total Parking Spaces 2
Building
Lot Description Back Yard, Front Yard, Landscaped, Private
Story Three Or More
Foundation See Remarks
Sewer Public Sewer
Water Public
Architectural Style Craftsman
Level or Stories Three Or More
Structure Type Cement Siding, Concrete
New Construction No
Construction Status Updated/Remodeled
Schools
Elementary Schools M.R. Hollis Innovation Academy
Middle Schools Martin L. King Jr.
High Schools Maynard Jackson
Others
Senior Community no
Restrictions false
Tax ID 14 005300091220
Ownership Fee Simple
Acceptable Financing Cash, Conventional
Listing Terms Cash, Conventional
Financing no
Special Listing Condition None
Read Less

Bought with EXP Realty, LLC.




