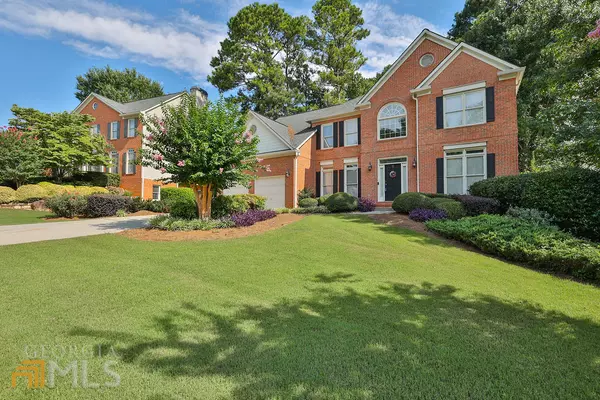Bought with Liliana B. Mcgaughey • Broker Builders
For more information regarding the value of a property, please contact us for a free consultation.
7210 Amberleigh WAY Johns Creek, GA 30097
Want to know what your home might be worth? Contact us for a FREE valuation!

Our team is ready to help you sell your home for the highest possible price ASAP
Key Details
Sold Price $647,500
Property Type Single Family Home
Sub Type Single Family Residence
Listing Status Sold
Purchase Type For Sale
Square Footage 3,571 sqft
Price per Sqft $181
Subdivision Amberleigh
MLS Listing ID 10071987
Sold Date 08/30/22
Style Brick Front,Traditional
Bedrooms 5
Full Baths 2
Half Baths 1
Construction Status Resale
HOA Fees $650
HOA Y/N Yes
Year Built 1992
Annual Tax Amount $4,924
Tax Year 2021
Lot Size 0.350 Acres
Property Description
Location, location, location. This lovely traditional-style home in Johns Creek sits on a nice flat lot and has been well maintained. The house has had numerous upgrades. Total renovation in the Master bathroom including new tub, zero entry curbless shower, floating vanities, toilet, and faucets. All new floors on the main level - Luxury Vinyl Plank (LVP). New carpet on main stairs. New railings for front and rear stairs with metal pickets. Kitchen all new cabinets, quartz countertops, tile backsplash, and appliances. New light fixtures in the kitchen. New light fixture in the dining room. Floating shelves. Powder room, new vanity, toilet, and faucet. New neutral paint throughout. This house is move-in ready and waiting for its future owner. "There is a termite bond and a transferable plan for the next year"
Location
State GA
County Fulton
Rooms
Basement None
Main Level Bedrooms 1
Interior
Interior Features High Ceilings, Double Vanity, Other, Pulldown Attic Stairs, Walk-In Closet(s)
Heating Natural Gas, Forced Air, Zoned
Cooling Ceiling Fan(s), Central Air, Zoned
Flooring Tile, Carpet, Other, Vinyl
Fireplaces Number 1
Fireplaces Type Family Room, Gas Starter, Masonry, Gas Log
Exterior
Exterior Feature Other
Garage Attached, Garage Door Opener, Garage, Kitchen Level
Garage Spaces 2.0
Community Features Clubhouse, Park, Playground, Pool, Street Lights, Swim Team, Tennis Court(s), Walk To Schools
Utilities Available Underground Utilities, Cable Available, Electricity Available, Natural Gas Available
Waterfront Description No Dock Or Boathouse
Roof Type Composition
Building
Story Two
Sewer Public Sewer
Level or Stories Two
Structure Type Other
Construction Status Resale
Schools
Elementary Schools Shakerag
Middle Schools River Trail
High Schools Northview
Others
Financing Conventional
Read Less

© 2024 Georgia Multiple Listing Service. All Rights Reserved.




