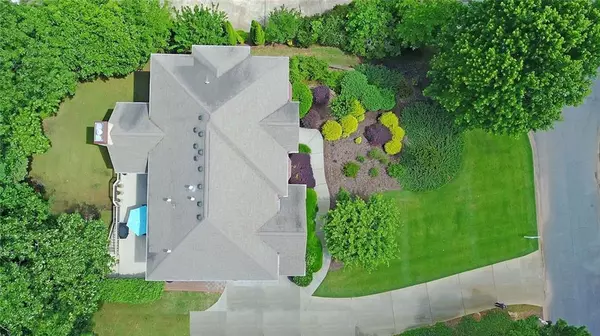For more information regarding the value of a property, please contact us for a free consultation.
311 W Ridge DR Canton, GA 30114
Want to know what your home might be worth? Contact us for a FREE valuation!

Our team is ready to help you sell your home for the highest possible price ASAP
Key Details
Sold Price $662,500
Property Type Single Family Home
Sub Type Single Family Residence
Listing Status Sold
Purchase Type For Sale
Square Footage 4,852 sqft
Price per Sqft $136
Subdivision Lake Sovereign
MLS Listing ID 7054043
Sold Date 09/19/22
Style Traditional
Bedrooms 6
Full Baths 5
Construction Status Resale
HOA Fees $1,250
HOA Y/N Yes
Year Built 1998
Annual Tax Amount $1,994
Tax Year 2021
Lot Size 0.540 Acres
Acres 0.54
Property Description
Impeccably maintained by the original owners, this 6 bedroom, 5 bathroom house in Lake Sovereign features an open floor plan, remodeled kitchen, guest suite/office on main with full bathroom, 4 bedrooms upstairs including oversized master suite. Large deck overlooks private, level backyard. Lower level offers an additional guest suite with full bathroom, custom bar with game/card space, room for full large second kitchen, large cedar closet, media/living area which opens up to a 4 season room overlooking a tranquil rock fountain. The porch is equipped with "EZ Breeze" windows to allow 75% airflow and keeps out 100% of the pollen during the spring! Enjoy the neighborhood lake, pool, tennis courts, clubhouse and fishing dock! Quick access to I-575, Express Lane and walking distance to Blankets Creek Mountain Bike Trails. Bring your kayak, paddle board, fishing boat with a trolling motor and vacation at home!
Location
State GA
County Cherokee
Lake Name None
Rooms
Bedroom Description In-Law Floorplan, Oversized Master, Roommate Floor Plan
Other Rooms None
Basement Finished, Finished Bath, Full
Main Level Bedrooms 1
Dining Room Seats 12+, Separate Dining Room
Interior
Interior Features Double Vanity, High Ceilings 10 ft Main, High Speed Internet, Vaulted Ceiling(s), Walk-In Closet(s)
Heating Central
Cooling Central Air, Zoned
Flooring Carpet, Hardwood
Fireplaces Number 1
Fireplaces Type Factory Built, Family Room, Gas Log
Window Features Insulated Windows
Appliance Dishwasher, Disposal, Double Oven, Electric Cooktop, Electric Range
Laundry Laundry Room, Upper Level
Exterior
Exterior Feature Private Yard, Rain Gutters
Parking Features Garage, Garage Faces Side
Garage Spaces 2.0
Fence None
Pool None
Community Features Clubhouse, Community Dock, Fishing, Homeowners Assoc, Lake, Near Schools, Near Shopping, Near Trails/Greenway, Playground, Pool
Utilities Available Electricity Available, Underground Utilities
Waterfront Description None
View Trees/Woods
Roof Type Composition
Street Surface Paved
Accessibility None
Handicap Access None
Porch Covered, Deck, Patio, Screened
Total Parking Spaces 2
Building
Lot Description Cul-De-Sac, Private, Wooded
Story Two
Foundation Brick/Mortar
Sewer Public Sewer
Water Public
Architectural Style Traditional
Level or Stories Two
Structure Type Brick 3 Sides
New Construction No
Construction Status Resale
Schools
Elementary Schools Sixes
Middle Schools Freedom - Cherokee
High Schools Woodstock
Others
Senior Community no
Restrictions false
Tax ID 15N08C 020
Special Listing Condition None
Read Less

Bought with Keller Williams Realty Partners




