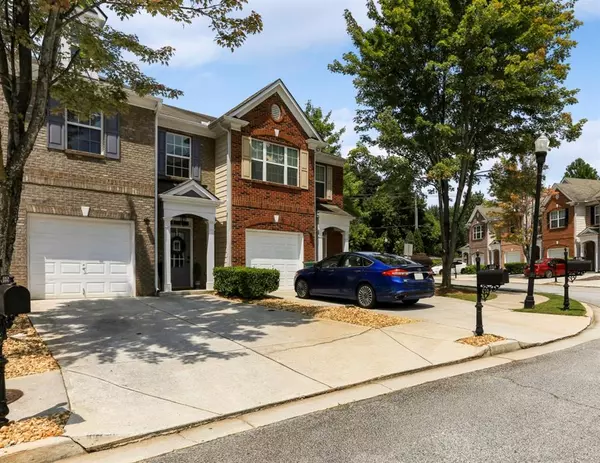For more information regarding the value of a property, please contact us for a free consultation.
1354 ADCOX SQ Stone Mountain, GA 30088
Want to know what your home might be worth? Contact us for a FREE valuation!

Our team is ready to help you sell your home for the highest possible price ASAP
Key Details
Sold Price $265,000
Property Type Townhouse
Sub Type Townhouse
Listing Status Sold
Purchase Type For Sale
Square Footage 1,736 sqft
Price per Sqft $152
Subdivision Adcox Square Townhomes
MLS Listing ID 7101310
Sold Date 09/23/22
Style Townhouse
Bedrooms 3
Full Baths 2
Half Baths 1
Construction Status Resale
HOA Fees $100
HOA Y/N No
Year Built 2004
Annual Tax Amount $1,768
Tax Year 2021
Lot Size 871 Sqft
Acres 0.02
Property Description
This well-maintained 3 bed, 2.5 bath townhome has been completely updated and is move in ready! New flooring, new cabinets, new paint, new fixtures and so much more. The entryway flows nicely into the large open floorplan, which boasts beautiful laminate throughout the main level, making for a wonderful modern look and easy maintenance. The kitchen has been completely upgraded with granite countertops, white cabinets, new hardware, and backsplash. Enjoy your morning coffee at the breakfast bar, which overlooks a sizable family room featuring timeless wainscoting, crown molding and a fireplace. Or extend your living space outdoors as you relax or barbecues with family and friends on the back deck. Upstairs you'll find a large, bright & airy primary suite with vaulted ceilings, two walk-in closets and a spa-like bathroom. The secondary bedrooms are also generously sized. This home has been thoughtfully upgraded from top to bottom and is conveniently located in Adcox Square, close to everything in Stone Mountain. This nice and quiet community offers a beautiful pool/community center, as well. Come see it yourself and prepare to fall in love. This one will not last long- get your offers in fast!
Location
State GA
County Dekalb
Lake Name None
Rooms
Bedroom Description Oversized Master
Other Rooms None
Basement None
Dining Room Open Concept, Separate Dining Room
Interior
Interior Features Disappearing Attic Stairs, Entrance Foyer, High Ceilings 10 ft Upper, His and Hers Closets, Low Flow Plumbing Fixtures, Vaulted Ceiling(s), Walk-In Closet(s)
Heating Central, Forced Air
Cooling Ceiling Fan(s), Central Air
Flooring Carpet, Ceramic Tile, Laminate
Fireplaces Type Family Room, Gas Log, Gas Starter
Window Features Insulated Windows
Appliance Dishwasher, Gas Range, Microwave, Refrigerator
Laundry Laundry Room, Upper Level
Exterior
Exterior Feature Rain Gutters
Garage Driveway, Garage, Level Driveway
Garage Spaces 1.0
Fence None
Pool None
Community Features Pool
Utilities Available Cable Available, Electricity Available, Natural Gas Available, Phone Available, Sewer Available, Underground Utilities, Water Available
Waterfront Description None
View Other
Roof Type Composition
Street Surface Asphalt
Accessibility None
Handicap Access None
Porch Deck
Total Parking Spaces 1
Building
Lot Description Landscaped, Level
Story Two
Foundation Slab
Sewer Public Sewer
Water Public
Architectural Style Townhouse
Level or Stories Two
Structure Type Brick Front, Vinyl Siding
New Construction No
Construction Status Resale
Schools
Elementary Schools Woodridge
Middle Schools Miller Grove
High Schools Miller Grove
Others
HOA Fee Include Pest Control, Swim/Tennis
Senior Community no
Restrictions false
Tax ID 16 003 07 059
Ownership Fee Simple
Financing no
Special Listing Condition None
Read Less

Bought with Harry Norman REALTORS




