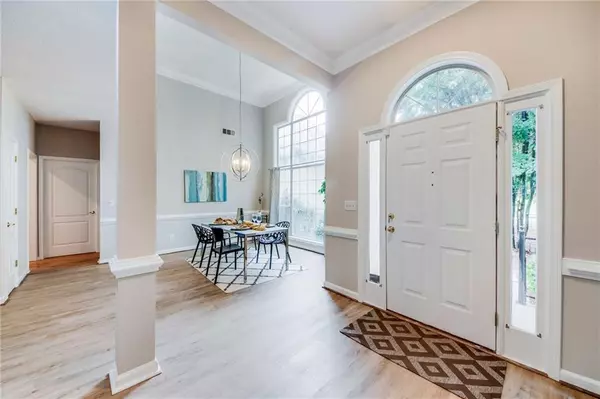For more information regarding the value of a property, please contact us for a free consultation.
2859 Mandy CT Jonesboro, GA 30236
Want to know what your home might be worth? Contact us for a FREE valuation!

Our team is ready to help you sell your home for the highest possible price ASAP
Key Details
Sold Price $350,000
Property Type Single Family Home
Sub Type Single Family Residence
Listing Status Sold
Purchase Type For Sale
Square Footage 2,010 sqft
Price per Sqft $174
Subdivision Spivey Cove
MLS Listing ID 7098253
Sold Date 09/20/22
Style Ranch
Bedrooms 3
Full Baths 2
Construction Status Resale
HOA Fees $200
HOA Y/N Yes
Year Built 1996
Annual Tax Amount $1,117
Tax Year 2021
Lot Size 0.443 Acres
Acres 0.443
Property Description
Welcome to your perfect spot to call home! This fabulous one level living ranch with a FULL unfinished basement that is stubbed for a bathroom is ready for you to customize to your liking is located very close by to the coveted Lake Spivey Golf Club in the Spivey Cove subdivision right at the beginning of a cul-de-sac. The exterior is stucco and stacked stone front and cement board siding. Enjoy this move-in-ready freshly painted home featuring new carpet in all 3 bedrooms and formal living room/sitting room, beautiful new quartz counters in primary bathroom, all new light fixtures and faucets with a brand new Frigidaire Stainless Appliance package including a microwave, oven/cooktop combo, and dishwasher! Kitchen features gorgeous new quartz counters along with tiled floors that look like hardwoods and the main family room, entry and dining room has luxury vinyl plank flooring, making it easy to maintain! Backyard is fully fenced with a swing set. And you can enjoy BBQs and gatherings on your back deck!
Location
State GA
County Clayton
Lake Name None
Rooms
Bedroom Description Master on Main
Other Rooms None
Basement Bath/Stubbed, Daylight, Full, Unfinished
Main Level Bedrooms 3
Dining Room Open Concept
Interior
Interior Features Cathedral Ceiling(s), Disappearing Attic Stairs, Double Vanity, High Ceilings 9 ft Lower, High Ceilings 9 ft Main, Walk-In Closet(s)
Heating Central, Hot Water, Natural Gas
Cooling Ceiling Fan(s), Central Air
Flooring Carpet, Ceramic Tile, Vinyl
Fireplaces Number 1
Fireplaces Type Family Room, Gas Log, Gas Starter
Window Features None
Appliance Electric Cooktop, Electric Oven, Microwave, Refrigerator
Laundry In Hall, Laundry Room, Main Level
Exterior
Exterior Feature Other
Garage Attached, Garage, Garage Faces Side, Level Driveway
Garage Spaces 2.0
Fence Back Yard, Fenced
Pool None
Community Features Homeowners Assoc
Utilities Available Cable Available, Electricity Available, Natural Gas Available, Phone Available, Sewer Available
Waterfront Description None
View Other
Roof Type Shingle
Street Surface Asphalt, Paved
Accessibility None
Handicap Access None
Porch Deck, Patio
Total Parking Spaces 2
Building
Lot Description Back Yard, Front Yard, Level
Story One
Foundation None
Sewer Public Sewer
Water Public
Architectural Style Ranch
Level or Stories One
Structure Type Stucco
New Construction No
Construction Status Resale
Schools
Elementary Schools Arnold
Middle Schools Jonesboro
High Schools Jonesboro
Others
Senior Community no
Restrictions false
Tax ID 12043B A028
Special Listing Condition None
Read Less

Bought with Norman & Associates Atlanta




