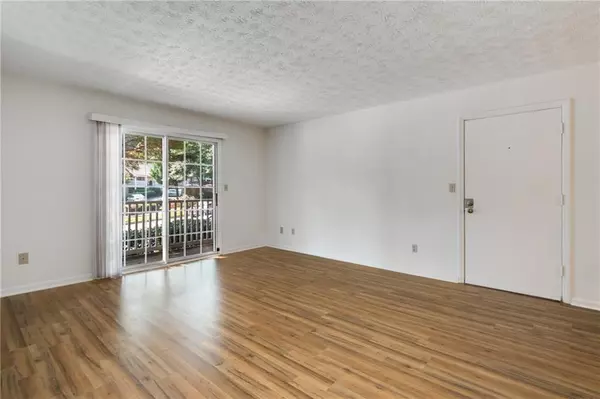For more information regarding the value of a property, please contact us for a free consultation.
3160 Seven Pines CT #212 Atlanta, GA 30339
Want to know what your home might be worth? Contact us for a FREE valuation!

Our team is ready to help you sell your home for the highest possible price ASAP
Key Details
Sold Price $201,000
Property Type Condo
Sub Type Condominium
Listing Status Sold
Purchase Type For Sale
Square Footage 980 sqft
Price per Sqft $205
Subdivision Vinings View
MLS Listing ID 7118424
Sold Date 10/04/22
Style Traditional
Bedrooms 2
Full Baths 2
Construction Status Resale
HOA Fees $347
HOA Y/N Yes
Year Built 1975
Annual Tax Amount $1,872
Tax Year 2021
Lot Size 1,306 Sqft
Acres 0.03
Property Description
Welcome Home! This recently renovated ground level 2 bedroom, 2 full bath condo is located in the heart of Vinings. Nicely updated with new flooring and freshly painted, this home features an open floorplan perfect for entertaining! The large open living room flows seamlessly into the dining room. All appliances are included in the fully outfitted kitchen featuring granite countertops. This floorplan is perfect for roommates - or a home office! Both bedrooms are large with walk-in closets and master features a full ensuite bathroom. Private balcony with additional storage room. The full size side-by-side washer and dryer are included in your new home! Vinings View is a sought after, amenity rich community featuring pool, tennis courts, fitness center, grilling area, pagoda, designated dog walking areas + EV charging stations for your electric car! Minutes to Truist, The Battery, Cumberland Mall, Vinings, Home Depot Corporate, 285, 75 and more!
Location
State GA
County Cobb
Lake Name None
Rooms
Bedroom Description Master on Main
Other Rooms None
Basement None
Main Level Bedrooms 2
Dining Room Separate Dining Room
Interior
Interior Features High Speed Internet, Walk-In Closet(s), Other
Heating Natural Gas
Cooling Central Air
Flooring Hardwood
Fireplaces Type None
Window Features None
Appliance Dishwasher, Dryer, Electric Cooktop, Electric Oven, Electric Range, Microwave, Refrigerator, Washer
Laundry Laundry Room, Main Level
Exterior
Exterior Feature Private Front Entry
Garage Assigned
Fence None
Pool In Ground
Community Features Dog Park, Fitness Center, Homeowners Assoc, Near Shopping, Pool, Restaurant, Tennis Court(s)
Utilities Available Cable Available, Electricity Available, Natural Gas Available
Waterfront Description None
View Other
Roof Type Other
Street Surface Asphalt
Accessibility None
Handicap Access None
Porch Covered
Total Parking Spaces 1
Private Pool false
Building
Lot Description Landscaped
Story One
Foundation None
Sewer Public Sewer
Water Public
Architectural Style Traditional
Level or Stories One
Structure Type Stucco
New Construction No
Construction Status Resale
Schools
Elementary Schools Teasley
Middle Schools Campbell
High Schools Campbell
Others
HOA Fee Include Water
Senior Community no
Restrictions false
Tax ID 17091101100
Ownership Condominium
Financing no
Special Listing Condition None
Read Less

Bought with The Cole Realty Group, Inc.




