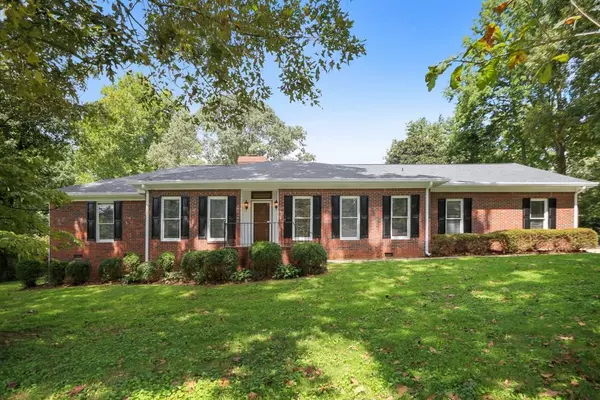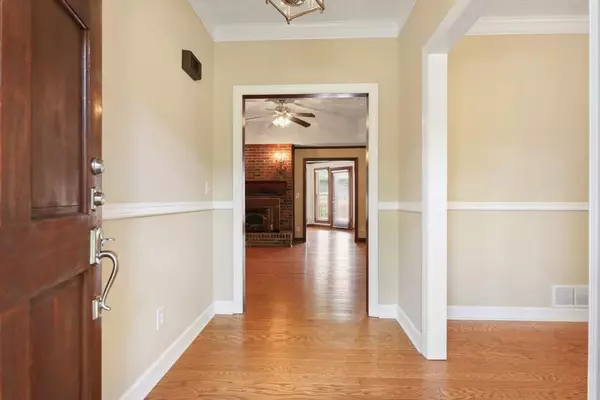For more information regarding the value of a property, please contact us for a free consultation.
1675 Whisperwood TRL Stone Mountain, GA 30088
Want to know what your home might be worth? Contact us for a FREE valuation!

Our team is ready to help you sell your home for the highest possible price ASAP
Key Details
Sold Price $325,000
Property Type Single Family Home
Sub Type Single Family Residence
Listing Status Sold
Purchase Type For Sale
Square Footage 2,840 sqft
Price per Sqft $114
Subdivision Whisperwood
MLS Listing ID 7110496
Sold Date 10/07/22
Style Ranch, Traditional
Bedrooms 4
Full Baths 2
Construction Status Resale
HOA Y/N No
Year Built 1986
Annual Tax Amount $1,000
Tax Year 2021
Lot Size 0.700 Acres
Acres 0.7
Property Description
Welcome home to this rare sprawling ranch home. You will not find a better build not to mention this offers a brand new roof! Built with love, this house has all the features you dream of in a home from hardwood floors throughout, natural light filling each room, and custom cherry cabinets in the kitchen. The open floor plan features views from one room to another while still keeping each room uniquely their own. Three secondary bedrooms sit on one side of the house while the owner's suite is situated in the back corner of the house. Don't miss the ideal home office or "man cave" off of the owner's suite! Storage is abundant throughout the house with custom built-ins, multiple closets in the bedrooms, and the spacious mudroom/laundry room. Location is key here being just a few miles from Historic Stone Mountain Village and just minutes to get to I-20, Hwy 78, and 285. Don't let this stunning corner lot home which is offered with an additional lot increasing your yard space to .7 acres. Don't let this spacious one-level living opportunity pass you by!
Location
State GA
County Dekalb
Lake Name None
Rooms
Bedroom Description Oversized Master, Split Bedroom Plan
Other Rooms Shed(s)
Basement Crawl Space
Main Level Bedrooms 4
Dining Room Separate Dining Room
Interior
Interior Features Double Vanity, Entrance Foyer, High Speed Internet, His and Hers Closets, Permanent Attic Stairs, Tray Ceiling(s), Walk-In Closet(s)
Heating Natural Gas, Zoned
Cooling Ceiling Fan(s), Central Air, Zoned
Flooring Carpet, Ceramic Tile, Hardwood
Fireplaces Number 1
Fireplaces Type Circulating, Insert, Living Room
Window Features Insulated Windows
Appliance Dishwasher, Gas Oven, Gas Range, Refrigerator
Laundry Laundry Room, Main Level
Exterior
Exterior Feature Garden, Storage
Garage Attached, Driveway, Garage, Garage Door Opener, Garage Faces Side, Kitchen Level, Level Driveway
Garage Spaces 2.0
Fence None
Pool None
Community Features None
Utilities Available Cable Available, Electricity Available, Natural Gas Available, Phone Available
Waterfront Description None
View Other
Roof Type Composition
Street Surface Asphalt
Accessibility Accessible Approach with Ramp
Handicap Access Accessible Approach with Ramp
Porch Deck, Front Porch
Total Parking Spaces 2
Building
Lot Description Corner Lot, Level
Story One and One Half
Foundation Concrete Perimeter
Sewer Septic Tank
Water Public
Architectural Style Ranch, Traditional
Level or Stories One and One Half
Structure Type Brick 4 Sides
New Construction No
Construction Status Resale
Schools
Elementary Schools Eldridge L. Miller
Middle Schools Redan
High Schools Redan
Others
Senior Community no
Restrictions false
Tax ID 16 033 05 012
Special Listing Condition None
Read Less

Bought with Norman & Associates Atlanta




