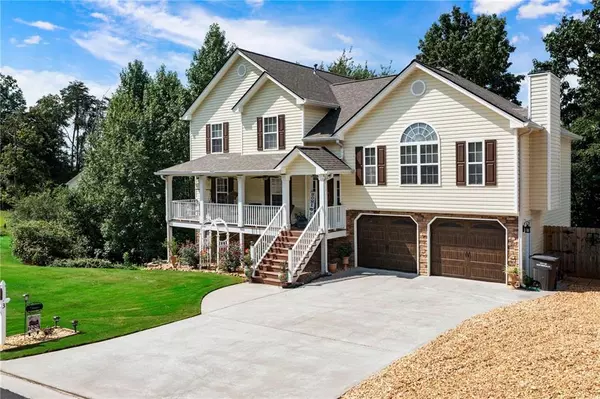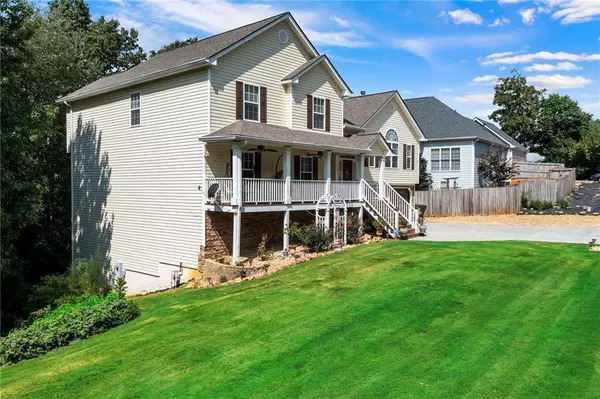For more information regarding the value of a property, please contact us for a free consultation.
3 Overlook WAY Cartersville, GA 30121
Want to know what your home might be worth? Contact us for a FREE valuation!

Our team is ready to help you sell your home for the highest possible price ASAP
Key Details
Sold Price $410,000
Property Type Single Family Home
Sub Type Single Family Residence
Listing Status Sold
Purchase Type For Sale
Square Footage 2,476 sqft
Price per Sqft $165
Subdivision Clearview
MLS Listing ID 7099396
Sold Date 10/11/22
Style Traditional
Bedrooms 4
Full Baths 3
Construction Status Resale
HOA Y/N No
Year Built 2003
Annual Tax Amount $2,665
Tax Year 2021
Lot Size 0.450 Acres
Acres 0.45
Property Description
When SIZE really does matter!!! This oversized tri-level is just what you are looking for! Where does one even start with this lovely home? Living room, large bedroom, full bath and laundry room on the main level. Walk your way up the stairs to another spacious living area with a fireplace! Kitchen features beautiful, upgraded granite countertops, granite undermount sink and tile backsplash! Separate dining room is wonderful for entertaining. Original owner has meticulously cared for this home with hardwood floors throughout the entire home, newly remodeled bath with walk-in shower, new insulated garage doors, hvac systems, roof, water heater- it's a dream come true! You'll love the oversized owner's suite with spacious sitting area and private bath. But! It doesn't end there! There is a basement just waiting to be finished out for a gym, home office, media room- the possibilities are endless! All this and located on a cul-de-sac lot with a private fenced yard, multi-level deck and garden! See it today!
Location
State GA
County Bartow
Lake Name None
Rooms
Bedroom Description Oversized Master, Sitting Room, Other
Other Rooms None
Basement Daylight, Exterior Entry, Interior Entry, Unfinished
Main Level Bedrooms 1
Dining Room Separate Dining Room
Interior
Interior Features Cathedral Ceiling(s), Disappearing Attic Stairs, Entrance Foyer, High Ceilings 9 ft Main, High Speed Internet, His and Hers Closets, Tray Ceiling(s), Vaulted Ceiling(s), Walk-In Closet(s)
Heating Natural Gas
Cooling Ceiling Fan(s), Central Air
Flooring Ceramic Tile, Hardwood
Fireplaces Number 1
Fireplaces Type Factory Built, Gas Log, Living Room
Window Features None
Appliance Dishwasher, Electric Range, Gas Water Heater, Microwave
Laundry Laundry Room
Exterior
Exterior Feature Garden, Private Front Entry, Private Yard
Garage Attached, Garage, Garage Door Opener, Garage Faces Front, Level Driveway
Garage Spaces 2.0
Fence Back Yard, Wood
Pool None
Community Features Near Shopping, Street Lights
Utilities Available Cable Available, Electricity Available, Natural Gas Available, Phone Available, Sewer Available, Water Available
Waterfront Description None
View Other
Roof Type Composition
Street Surface Paved
Accessibility None
Handicap Access None
Porch Covered, Deck, Front Porch, Patio
Total Parking Spaces 2
Building
Lot Description Back Yard, Cul-De-Sac, Front Yard, Landscaped, Private
Story Multi/Split
Foundation Concrete Perimeter
Sewer Public Sewer
Water Public
Architectural Style Traditional
Level or Stories Multi/Split
Structure Type Vinyl Siding
New Construction No
Construction Status Resale
Schools
Elementary Schools Cartersville
Middle Schools Cartersville
High Schools Cartersville
Others
Senior Community no
Restrictions false
Tax ID C115 0001 039
Special Listing Condition None
Read Less

Bought with Keller Williams Realty Atlanta Partners




