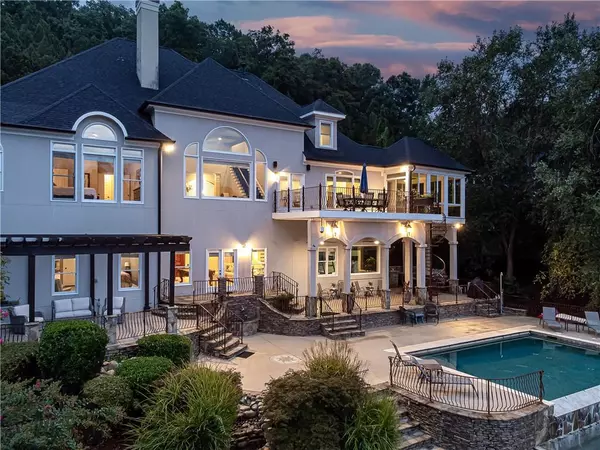For more information regarding the value of a property, please contact us for a free consultation.
641 E Shore DR Canton, GA 30114
Want to know what your home might be worth? Contact us for a FREE valuation!

Our team is ready to help you sell your home for the highest possible price ASAP
Key Details
Sold Price $1,090,000
Property Type Single Family Home
Sub Type Single Family Residence
Listing Status Sold
Purchase Type For Sale
Square Footage 6,694 sqft
Price per Sqft $162
Subdivision Lake Sovereign
MLS Listing ID 7102251
Sold Date 10/11/22
Style Traditional
Bedrooms 5
Full Baths 5
Half Baths 2
Construction Status Resale
HOA Fees $1,250
HOA Y/N Yes
Year Built 2001
Annual Tax Amount $7,935
Tax Year 2021
Lot Size 0.550 Acres
Acres 0.55
Property Description
Luxury 5 bed 5/2 bath estate overlooking the serene setting of Lake Sovereign and across the street from Blankets Creek. Step into a large open floor plan with Master on Main and a Spa-like ensuite bath! Look out the back windows or step onto the large covered veranda and be met with a breathtaking view of your own infinity salt water pool overlooking the immaculate view of the lake. This home is perfect for entertaining with a gourmet kitchen inside and an outdoor kitchen poolside. Inside you will find hardwood floors throughout the main level, new paint, new light fixtures, 2 story great room, library and more. Upstairs are 3 spacious bedrooms, 2 full bathrooms and 2 bonus rooms. The basement features a bedroom, two full bathrooms, wine nook, media room and exercise room. New roof installed in 2021. This home offers a whole home generator powered by natural gas. The entire home has been upgraded with low flow toilets and new bath fixtures throughout. The serene backyard setting offers an under decking system. At night you will be welcomed by the up lightening illuminating the exterior of the home. Conveniently located near the shoppes and restaurants of downtown Canton, the trails and kayaking of Rope Mill Park and a Peach Pass Entrance on I575 which leads to I285.
Location
State GA
County Cherokee
Lake Name Other
Rooms
Bedroom Description In-Law Floorplan, Master on Main
Other Rooms None
Basement Daylight, Exterior Entry, Finished, Finished Bath, Full, Interior Entry
Main Level Bedrooms 1
Dining Room Seats 12+, Separate Dining Room
Interior
Interior Features Bookcases, Coffered Ceiling(s), Double Vanity, Entrance Foyer, Entrance Foyer 2 Story, High Ceilings 9 ft Upper, High Ceilings 10 ft Main, High Speed Internet, His and Hers Closets, Low Flow Plumbing Fixtures, Tray Ceiling(s), Walk-In Closet(s)
Heating Natural Gas
Cooling Ceiling Fan(s), Central Air
Flooring Carpet, Ceramic Tile, Hardwood
Fireplaces Number 2
Fireplaces Type Basement, Factory Built, Family Room, Gas Log
Window Features Insulated Windows, Plantation Shutters
Appliance Dishwasher, Disposal, Double Oven, Gas Cooktop, Microwave, Self Cleaning Oven
Laundry Main Level, Mud Room
Exterior
Exterior Feature Gas Grill, Private Front Entry, Private Rear Entry, Private Yard, Rear Stairs
Parking Features Driveway, Garage, Garage Faces Side
Garage Spaces 3.0
Fence Back Yard, Fenced, Wrought Iron
Pool Gunite, Heated, In Ground
Community Features Boating, Clubhouse, Homeowners Assoc, Lake, Pickleball, Swim Team, Tennis Court(s)
Utilities Available Cable Available, Electricity Available, Natural Gas Available, Sewer Available, Underground Utilities, Water Available
Waterfront Description Lake Front
View Lake
Roof Type Composition
Street Surface Asphalt
Accessibility Accessible Entrance
Handicap Access Accessible Entrance
Porch Covered, Deck, Front Porch, Rear Porch, Screened, Side Porch
Total Parking Spaces 3
Private Pool true
Building
Lot Description Back Yard, Front Yard, Lake/Pond On Lot, Level, Private
Story Two
Foundation Concrete Perimeter
Sewer Public Sewer
Water Public
Architectural Style Traditional
Level or Stories Two
Structure Type Cement Siding, Stone, Stucco
New Construction No
Construction Status Resale
Schools
Elementary Schools Sixes
Middle Schools Freedom - Cherokee
High Schools Woodstock
Others
Senior Community no
Restrictions false
Tax ID 15N08C 062
Special Listing Condition None
Read Less

Bought with PalmerHouse Properties




