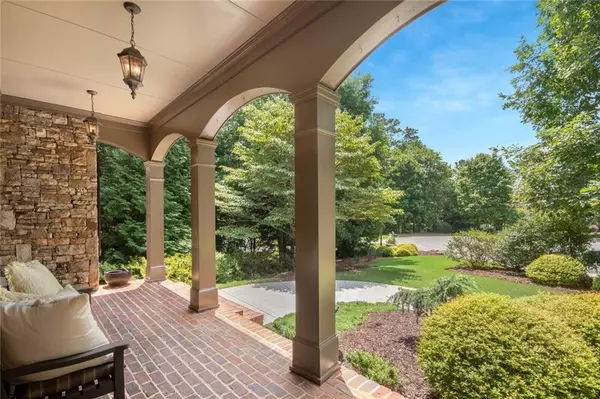For more information regarding the value of a property, please contact us for a free consultation.
1524 Dartmouth RD Milton, GA 30004
Want to know what your home might be worth? Contact us for a FREE valuation!

Our team is ready to help you sell your home for the highest possible price ASAP
Key Details
Sold Price $1,525,000
Property Type Single Family Home
Sub Type Single Family Residence
Listing Status Sold
Purchase Type For Sale
Square Footage 7,316 sqft
Price per Sqft $208
Subdivision Highland Manor
MLS Listing ID 7082913
Sold Date 09/29/22
Style Traditional
Bedrooms 6
Full Baths 6
Half Baths 1
Construction Status Resale
HOA Fees $1,880
HOA Y/N Yes
Year Built 2004
Annual Tax Amount $8,635
Tax Year 2021
Lot Size 1.055 Acres
Acres 1.0555
Property Description
Welcome to exquisite living and your own personal resort with this stunning 4 sides brick home that has been meticulously maintained. This one checks all of the boxes; you will love hosting family and friends in your backyard oasis that includes a SALTWATER POOL, SPA & WATERSLIDE. Grill your favorite meal in the outdoor kitchen and roast marshmallows by the firepit at night under the twinkle of stars and lights. This completely private, 1 ACRE CUL-DE-SAC LOT will welcome you and pamper you after a long day of work. You will enjoy the inside living spaces as much as your outdoor oasis. This thoughtful, custom floorplan boasts 10 foot ceilings on the main and 2nd floor and plenty of space for everyone to spread out. Both the great room and keeping room feature custom cabinetry, extensive trim and coffered/beamed ceilings. The kitchen is truly a chef's dream with large island, loads of cabinet space, walk-in pantry and plenty of additional seating at the breakfast bar. A guest bedroom and full bath are also located on the main floor. Upstairs features 3 large guest bedrooms, all boasting walk-in closets and private baths. You will love the 2nd floor owner's suite, complete with fireside sitting area and his/her HUGE walk-in closets that have been outfitted with custom shelving systems. The terrace level is a perfect spot to get away from the hustle and bustle of life and enjoy a movie, a great workout, game of billiards or your drink of choice at the bar. You are going to absolutely love living here; WELCOME HOME!
Location
State GA
County Fulton
Lake Name None
Rooms
Bedroom Description Oversized Master
Other Rooms Outdoor Kitchen
Basement Daylight, Finished, Finished Bath, Full
Main Level Bedrooms 1
Dining Room Seats 12+, Separate Dining Room
Interior
Interior Features Beamed Ceilings, Bookcases, Coffered Ceiling(s), Entrance Foyer 2 Story, High Ceilings 9 ft Lower, High Ceilings 10 ft Main, High Ceilings 10 ft Upper, High Speed Internet, His and Hers Closets, Walk-In Closet(s), Wet Bar
Heating Central, Forced Air, Natural Gas
Cooling Ceiling Fan(s), Central Air
Flooring Hardwood
Fireplaces Number 3
Fireplaces Type Great Room, Keeping Room, Master Bedroom
Window Features Double Pane Windows
Appliance Dishwasher, Double Oven, Gas Cooktop, Gas Water Heater, Microwave, Refrigerator
Laundry Laundry Room, Main Level
Exterior
Exterior Feature Gas Grill, Private Yard
Garage Driveway, Garage, Garage Door Opener, Garage Faces Side, Level Driveway
Garage Spaces 3.0
Fence Back Yard, Fenced
Pool Gunite, Heated, In Ground
Community Features Clubhouse, Fitness Center, Homeowners Assoc, Pool, Sidewalks, Street Lights, Tennis Court(s)
Utilities Available Cable Available, Electricity Available, Natural Gas Available, Phone Available, Underground Utilities, Water Available
Waterfront Description None
View Trees/Woods
Roof Type Ridge Vents, Shingle
Street Surface Asphalt
Accessibility None
Handicap Access None
Porch Covered, Deck, Front Porch, Patio, Screened
Total Parking Spaces 4
Private Pool true
Building
Lot Description Back Yard, Cul-De-Sac, Landscaped, Level, Private
Story Three Or More
Foundation Block
Sewer Septic Tank
Water Public
Architectural Style Traditional
Level or Stories Three Or More
Structure Type Brick 4 Sides, Cedar
New Construction No
Construction Status Resale
Schools
Elementary Schools Birmingham Falls
Middle Schools Hopewell
High Schools Cambridge
Others
HOA Fee Include Reserve Fund, Swim/Tennis
Senior Community no
Restrictions false
Tax ID 22 437003370762
Acceptable Financing Cash, Conventional
Listing Terms Cash, Conventional
Special Listing Condition None
Read Less

Bought with Atlanta Communities




