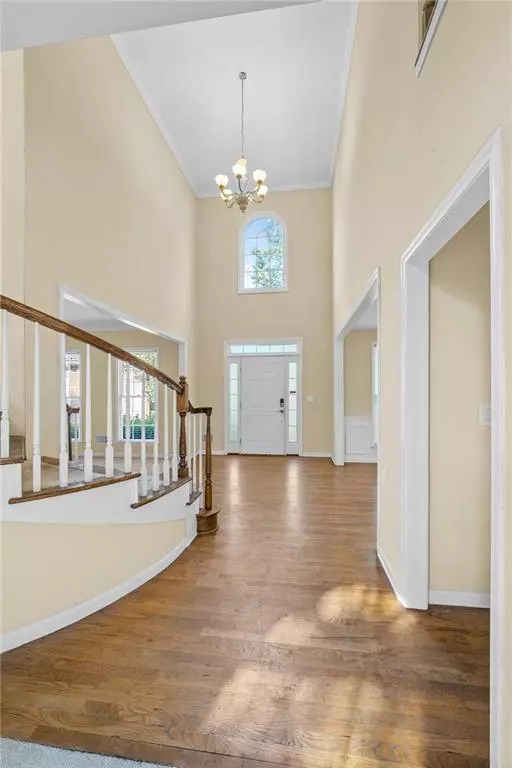For more information regarding the value of a property, please contact us for a free consultation.
185 Fieldstone Edge Alpharetta, GA 30005
Want to know what your home might be worth? Contact us for a FREE valuation!

Our team is ready to help you sell your home for the highest possible price ASAP
Key Details
Sold Price $550,000
Property Type Single Family Home
Sub Type Single Family Residence
Listing Status Sold
Purchase Type For Sale
Square Footage 3,164 sqft
Price per Sqft $173
Subdivision Windward
MLS Listing ID 7119583
Sold Date 10/19/22
Style Traditional
Bedrooms 4
Full Baths 2
Half Baths 1
Construction Status Resale
HOA Fees $775
HOA Y/N Yes
Originating Board First Multiple Listing Service
Year Built 1984
Annual Tax Amount $977
Tax Year 2021
Lot Size 0.340 Acres
Acres 0.34
Property Description
Best value in highly desirable Fieldstone section of Windward. This home sits at the end of a quiet cul de sac, no busy traffic or noise.
Larger than most homes in this section, the open floor plan offers ample room in the main living areas. Expansive master is light and
bright, the master bath has dual vanities, deep garden tub and plenty of closet space. All secondary bedrooms are generously sized with
large closets. The two story family room has a bank of windows overlooking the private yard, the fireplace centers the wall. The curved
staircase offers a unique design feature. French doors lead to the rear deck and level yard. An expansive daylight basement is ready to
be finished. A two car garage is oversized. Roof and HVAC were replaced within the last few years. A cosmetic once over is needed, put
your stamp on this home with new deck, paint, carpets and the like. This is a perfect opportunity for the smart buyer to get into a home
and leverage some sweat equity.
Location
State GA
County Fulton
Lake Name None
Rooms
Bedroom Description Oversized Master,Roommate Floor Plan,Split Bedroom Plan
Other Rooms None
Basement Bath/Stubbed, Daylight, Exterior Entry, Full, Interior Entry, Unfinished
Dining Room Seats 12+, Separate Dining Room
Interior
Interior Features Cathedral Ceiling(s), Disappearing Attic Stairs, Double Vanity, Entrance Foyer, High Ceilings 9 ft Main, High Ceilings 9 ft Upper, High Speed Internet, Tray Ceiling(s), Walk-In Closet(s)
Heating Forced Air, Natural Gas, Zoned
Cooling Attic Fan, Central Air, Zoned
Flooring Carpet, Ceramic Tile, Hardwood
Fireplaces Number 1
Fireplaces Type Factory Built, Family Room
Window Features None
Appliance Dishwasher, Disposal, Gas Cooktop, Gas Water Heater, Microwave, Range Hood
Laundry Laundry Room
Exterior
Exterior Feature Garden, Private Front Entry, Private Rear Entry, Private Yard
Garage Garage
Garage Spaces 2.0
Fence None
Pool None
Community Features Clubhouse, Fishing, Homeowners Assoc, Lake, Near Shopping, Near Trails/Greenway, Park, Pool, Sidewalks, Street Lights, Swim Team, Tennis Court(s)
Utilities Available Cable Available, Electricity Available, Natural Gas Available, Phone Available, Sewer Available, Underground Utilities, Water Available
Waterfront Description None
View Other
Roof Type Composition
Street Surface Asphalt
Accessibility None
Handicap Access None
Porch Deck
Private Pool false
Building
Lot Description Back Yard, Cul-De-Sac, Front Yard, Landscaped, Private
Story Two
Foundation Concrete Perimeter
Sewer Public Sewer
Water Public
Architectural Style Traditional
Level or Stories Two
Structure Type Frame,Stucco
New Construction No
Construction Status Resale
Schools
Elementary Schools Creek View
Middle Schools Webb Bridge
High Schools Alpharetta
Others
Senior Community no
Restrictions false
Tax ID 21 569111000089
Special Listing Condition None
Read Less

Bought with EXP Realty, LLC.




