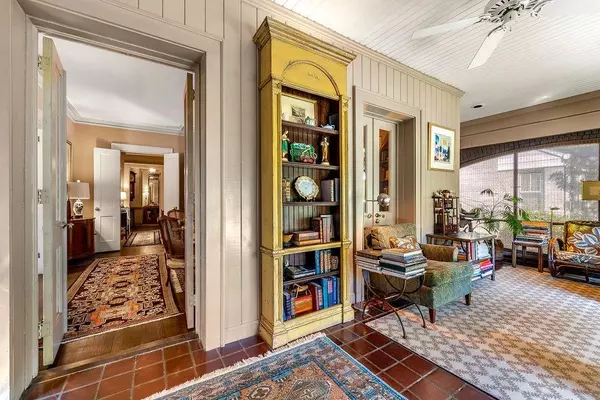For more information regarding the value of a property, please contact us for a free consultation.
335 10th ST NW Atlanta, GA 30318
Want to know what your home might be worth? Contact us for a FREE valuation!

Our team is ready to help you sell your home for the highest possible price ASAP
Key Details
Sold Price $700,000
Property Type Single Family Home
Sub Type Single Family Residence
Listing Status Sold
Purchase Type For Sale
Square Footage 2,333 sqft
Price per Sqft $300
Subdivision Home Park
MLS Listing ID 7118756
Sold Date 11/08/22
Style Bungalow, Craftsman
Bedrooms 3
Full Baths 2
Construction Status Resale
HOA Y/N No
Year Built 1933
Annual Tax Amount $2,929
Tax Year 2021
Lot Size 7,501 Sqft
Acres 0.1722
Property Description
Welcome home to a bygone era of grace and hospitality in this stunning 1933 brick Craftsman bungalow! Prime location on 10th St between the thriving neighborhoods of Midtown and West Midtown and across the street from the Tech campus. You won't believe how large this home is! An entertainer's dream with original quartersawn hardwoods in living, den, hallway, dining, and kitchen. Count all the gorgeous chandeliers and double/French doors! South-facing sunroom leads into a lovely living room with wood-burning fireplace and columned piano alcove. Cozy den flows into study/third bedroom that adjoins a Jack and Jill vanity. Romantic master suite with grasscloth wallpaper and original pedestal sink. Huge, renovated corner chef's kitchen with windows on two sides, quartzite surfaces, and stainless appliances including Sub-Zero and Thermador gas range. Water filtration system installed. Captivating upstairs guest suite with custom designer touches. Airy screened-in back porch looks out over private gardens, pea gravel parking, gas grill, and three-car garage. AquaGuard crawl space encapsulation. *RARE OPPORTUNITY* The owner is also listing the properties on either side of this home—329 and 339 10th. Both would make excellent income properties. Or re-develop all three lots! See pictures for more info and ask your agent for details.
Location
State GA
County Fulton
Lake Name None
Rooms
Bedroom Description Master on Main
Other Rooms Garage(s)
Basement Crawl Space, Unfinished
Main Level Bedrooms 2
Dining Room Seats 12+, Separate Dining Room
Interior
Interior Features Bookcases
Heating Central, Natural Gas
Cooling Central Air, Window Unit(s)
Flooring Carpet, Ceramic Tile, Hardwood
Fireplaces Number 1
Fireplaces Type Living Room
Window Features Double Pane Windows, Plantation Shutters
Appliance Dishwasher, Disposal, Dryer, Electric Water Heater, Gas Cooktop, Gas Oven, Gas Range, Microwave, Refrigerator, Washer
Laundry Main Level
Exterior
Exterior Feature Gas Grill, Rain Gutters
Garage Detached, Driveway, Garage, Garage Door Opener, Garage Faces Front, Kitchen Level
Garage Spaces 3.0
Fence Fenced, Wood
Pool None
Community Features Near Schools, Near Shopping, Public Transportation, Sidewalks, Street Lights
Utilities Available Cable Available, Electricity Available, Natural Gas Available, Phone Available, Sewer Available, Water Available
Waterfront Description None
View City
Roof Type Composition
Street Surface Paved
Accessibility None
Handicap Access None
Porch Covered, Enclosed, Front Porch, Glass Enclosed, Patio, Screened
Total Parking Spaces 3
Building
Lot Description Landscaped, Private, Sloped
Story One and One Half
Foundation Block, Brick/Mortar
Sewer Public Sewer
Water Public
Architectural Style Bungalow, Craftsman
Level or Stories One and One Half
Structure Type Brick 4 Sides
New Construction No
Construction Status Resale
Schools
Elementary Schools Centennial Place
Middle Schools Centennial Place
High Schools Midtown
Others
Senior Community no
Restrictions false
Tax ID 17 014900070785
Special Listing Condition None
Read Less

Bought with Village Premier Collection Georgia, LLC




