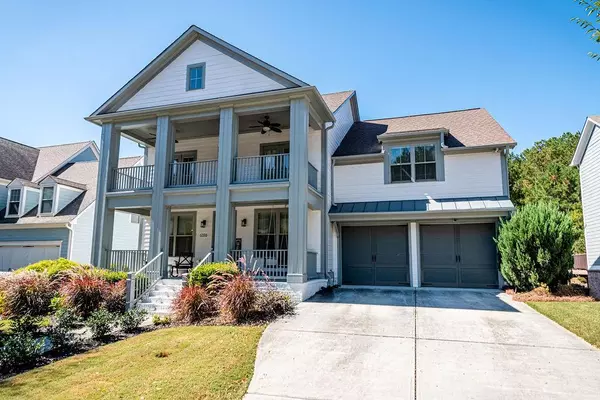For more information regarding the value of a property, please contact us for a free consultation.
6396 Century Park PL SE Mableton, GA 30126
Want to know what your home might be worth? Contact us for a FREE valuation!

Our team is ready to help you sell your home for the highest possible price ASAP
Key Details
Sold Price $649,900
Property Type Single Family Home
Sub Type Single Family Residence
Listing Status Sold
Purchase Type For Sale
Square Footage 4,574 sqft
Price per Sqft $142
Subdivision Legacy At Riverline
MLS Listing ID 7122519
Sold Date 11/17/22
Style Craftsman
Bedrooms 5
Full Baths 5
Construction Status Resale
HOA Y/N Yes
Year Built 2011
Annual Tax Amount $4,541
Tax Year 2021
Lot Size 10,454 Sqft
Acres 0.24
Property Description
BEAUTIFUL CRAFTSMAN! A great opportunity in Legacy at the Riverline, a gated John Wieland community located just 1.5 miles to 285 and 10 minutes from Midtown Atlanta. No detail was overlooked on this beautiful, well-maintained home featuring a generous covered rocking chair porch with detailed millwork extending above the garage adding incredible charm & curb appeal! Formal living & dining rooms are just off the long foyer entrance with beautiful site finished hardwoods, tall ceilings & deep moldings. Gorgeous open concept kitchen, SS appliances, and oversized island overlook the sunny breakfast room, and fireside great room w/ custom bookshelves. A spacious in-law suite is conveniently located just beyond the kitchen. The open rear stairway invites you up to the large master suite with spa-like bath features & walk-in closets, 3 large secondary bedrooms, 2 full baths, walk-in laundry PLUS a huge bonus/media room. The finished basement offers a large play/flex room, a home theater, workout area, flex room and full finished bathroom. Such a great floorplan for anyone. Updated lighting throughout the home and a screened in patio, makes you never want to leave home. Resort-style amenities including an Olympic sized pool, clubhouse w/ catering kitchen, lighted tennis courts & fitness center make this a highly sought out community.
Location
State GA
County Cobb
Lake Name None
Rooms
Bedroom Description In-Law Floorplan, Oversized Master
Other Rooms None
Basement Exterior Entry, Finished, Finished Bath, Full
Main Level Bedrooms 1
Dining Room Seats 12+, Separate Dining Room
Interior
Interior Features High Ceilings 10 ft Main, His and Hers Closets
Heating Central, Natural Gas
Cooling None
Flooring Hardwood
Fireplaces Number 1
Fireplaces Type Living Room
Window Features Double Pane Windows, Insulated Windows
Appliance Dishwasher, Disposal, Double Oven, Microwave, Range Hood, Refrigerator
Laundry Laundry Room, Upper Level
Exterior
Exterior Feature Balcony, Private Yard
Garage Garage, Garage Faces Front
Garage Spaces 2.0
Fence Back Yard
Pool None
Community Features Clubhouse, Gated, Homeowners Assoc, Near Trails/Greenway, Pool, Tennis Court(s)
Utilities Available None
Waterfront Description None
View City
Roof Type Shingle
Street Surface Asphalt
Accessibility None
Handicap Access None
Porch Covered, Deck, Enclosed
Total Parking Spaces 4
Building
Lot Description Back Yard
Story Three Or More
Foundation Slab
Sewer Public Sewer
Water Public
Architectural Style Craftsman
Level or Stories Three Or More
Structure Type HardiPlank Type
New Construction No
Construction Status Resale
Schools
Elementary Schools Clay-Harmony Leland
Middle Schools Lindley
High Schools Campbell
Others
Senior Community no
Restrictions false
Tax ID 18028700460
Special Listing Condition None
Read Less

Bought with Keller Williams Realty Cityside




